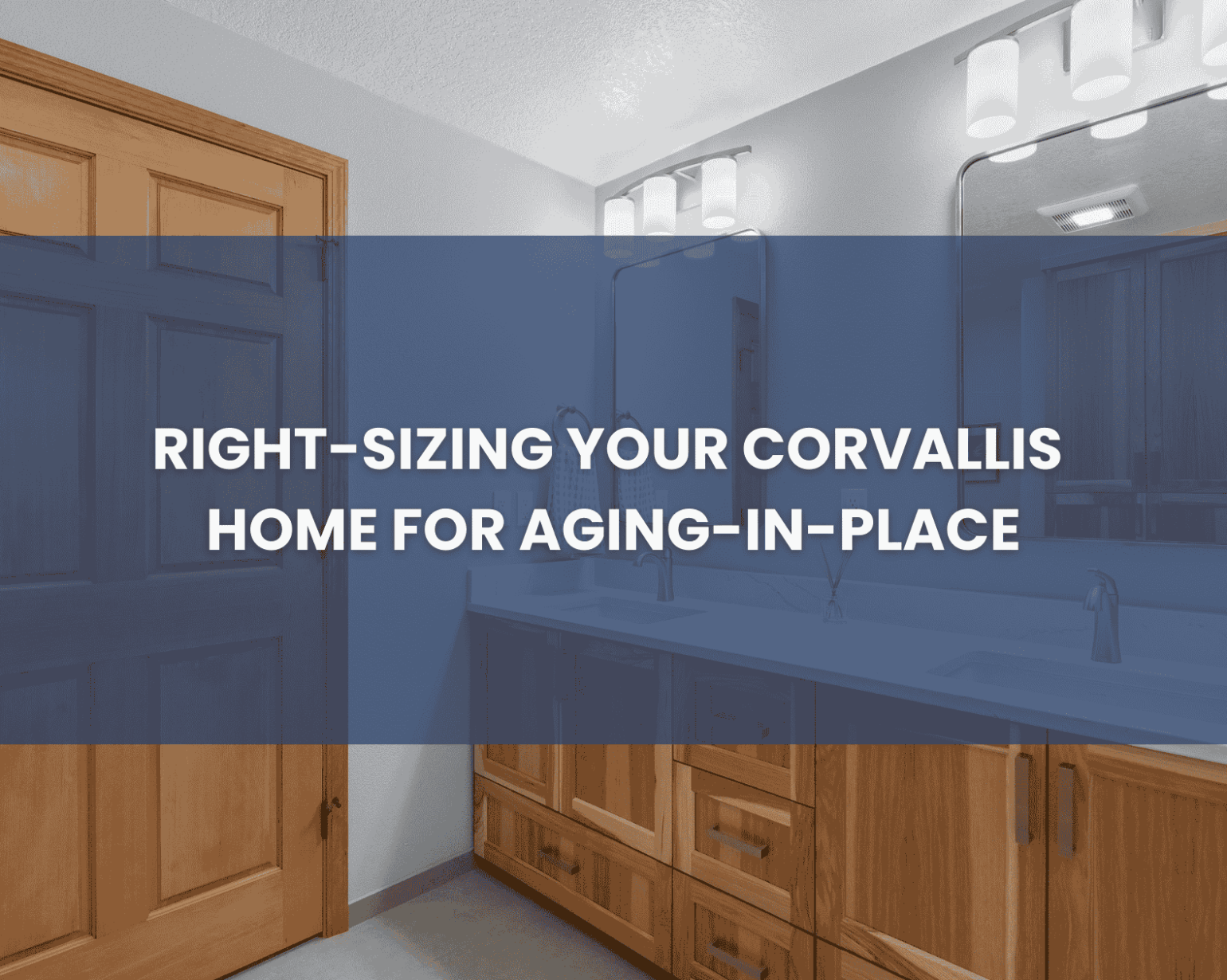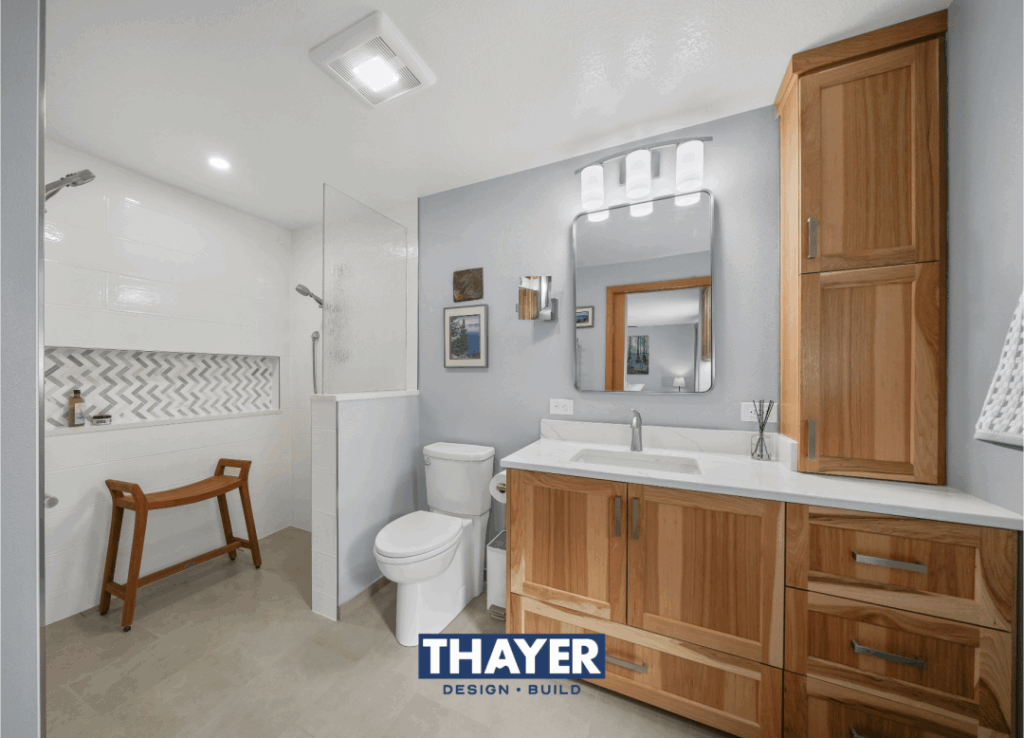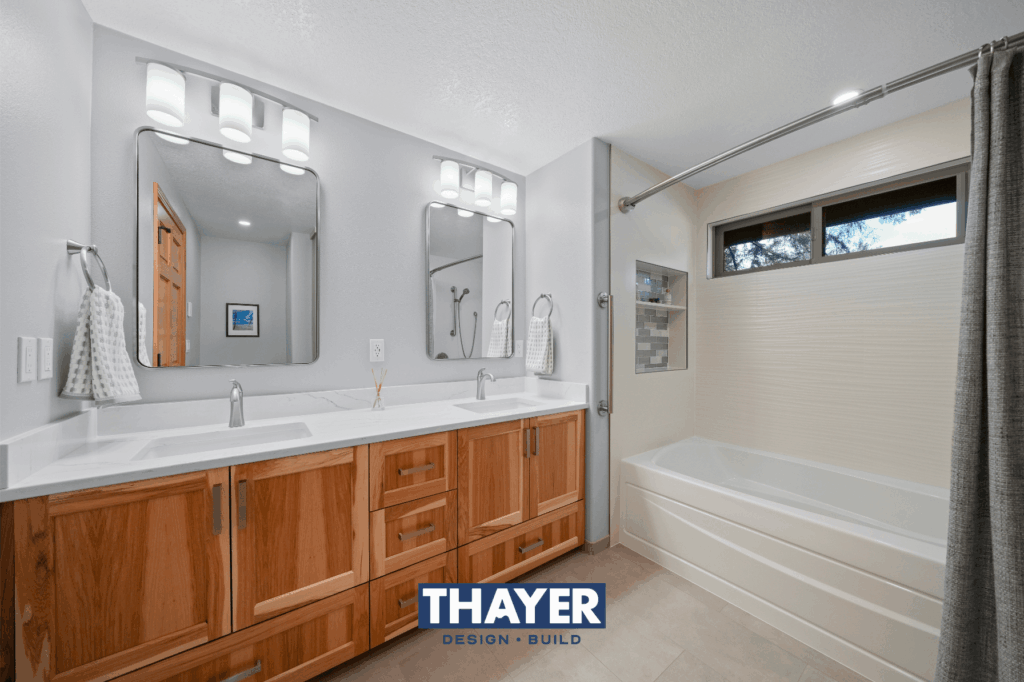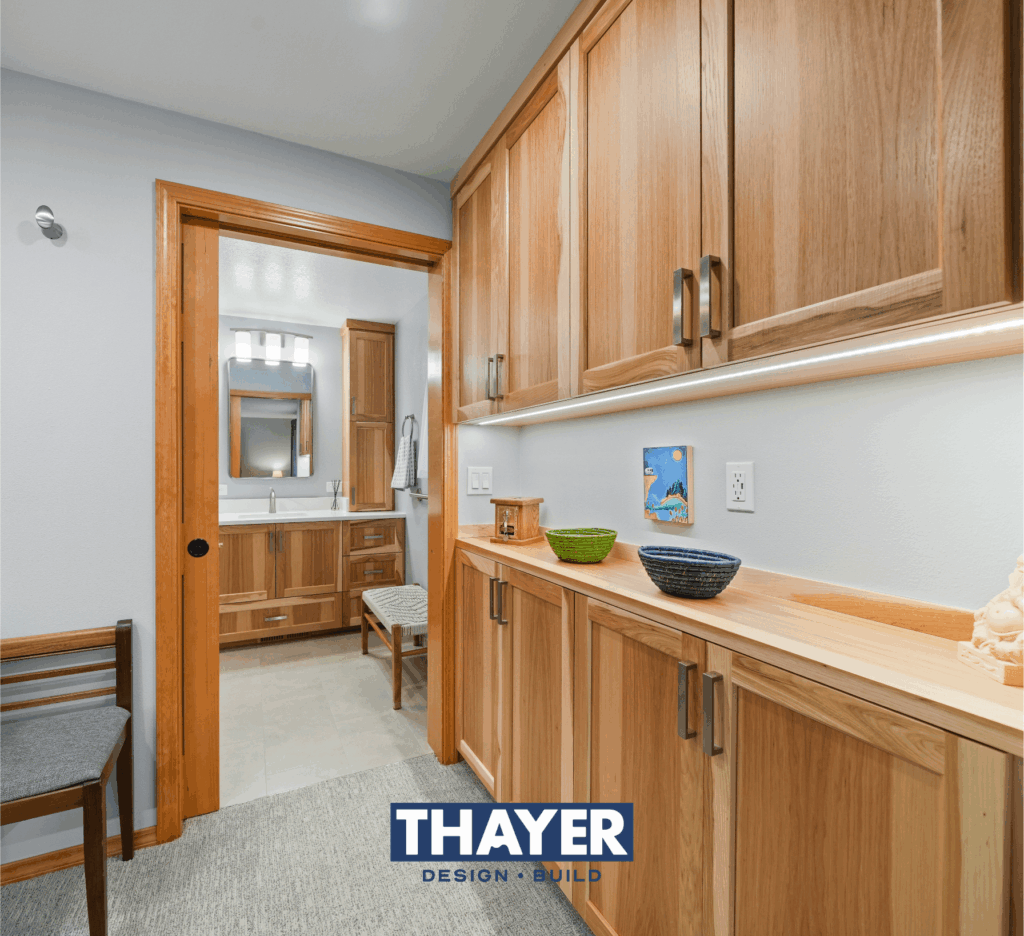Right-Sizing Your Corvallis Home for Aging-in-Place

You’ve built a life in your home – filled it with memories, laughter, and routines that feel just right. But as life changes, so do the ways you want to live in it. For many Corvallis homeowners looking to age-in-place, “right-sizing” is the answer. It’s not about downsizing or starting over somewhere new- it’s about reimagining the spaces you already love so they’re ready for today’s needs and tomorrow’s possibilities.
Whether that means widening doorways, adding a bathroom on the main floor, preparing a guest suite for a future live-in helper, or upgrading lighting for better visibility, thoughtful remodeling can help your home evolve gracefully with you. With the right design approach, accessibility features such as curbless showers, ramps, grab bars, or blocking for future handrails blend seamlessly with beautiful finishes and modern comforts. The result is a home that feels welcoming, safe, and stylish for years to come.
What Does It Mean to Right-Size Your Home for Aging-in-Place?

Right-sizing for aging-in-place means shaping your home to fit both your current lifestyle and future needs. It’s about improving functionality, simplifying daily routines, and ensuring long-term comfort so you can remain in the home you love for many years to come.
Practical updates often include:
- Reconfiguring layouts to create better flow between rooms
- Widening doorways and hallways to improve mobility
- Replacing carpet with hard-surface flooring for easier movement and upkeep
- Adding or relocating essential spaces, such as a main-floor bathroom or laundry
- Installing ADA features such as curbless showers, slip-resistant tile, and handheld showerheads in the primary suite
- Upgrading kitchen function with pull-out shelving, drawer-based storage, and durable, easy-to-clean surfaces
- Enhancing visibility with whole-home layered lighting such as LED wafer lights, under-cabinet lighting and task lighting
- Designing a guest suite that could serve as private living quarters for a helper or family member
- Improving entryways with a ramp or regraded entrance and lever-handle doors
By making purposeful aging-in-place updates like these, you create a home that is functional, stylish, and welcoming—ready to support your lifestyle today and adapt with you in the years ahead.
How We Support You in an Aging-in-Place Remodel

Every aging-in-place remodel begins with listening. We take the time to understand how you live today, what you want for the future, and where your home can better support you. From there, our design team develops solutions that reflect your vision while addressing long-term comfort and accessibility.
Because we handle both design and construction in-house, you have a single team guiding the project from start to finish. That means no juggling multiple contractors or navigating permitting on your own. Our project managers keep you informed at every stage so you can feel confident in each decision.
Our focus is on craftsmanship and details that last. Whether it’s precisely installing a curbless shower, aligning custom cabinetry for effortless use, or blending accessibility features with beautiful finishes, we approach every element with care. The result is a remodel that’s not only functional but also a joy to live in every day.
Common Questions We Hear

“We’ve never remodeled before. How do we know where to start?”
We’ll guide you through each step, starting with a conversation about your goals and priorities. From there, our team creates a plan that outlines the scope, budget, and timeline so you can make informed decisions with confidence.
“Can we live at home during the remodel?”
In many cases, yes. We carefully plan the project phases to minimize disruption and keep essential areas accessible. Check out our blog on the topic of living at home during a remodel to learn more about how this could look.
“Will this improve our home’s value?”
While the main goal of aging-in-place remodeling is long-term comfort, the upgrades often increase resale appeal. Features like modernized kitchens, accessible bathrooms, and improved lighting make your home more attractive to a broader range of buyers should you ever decide to sell.
“What if we’re not ready to add certain accessibility features now?”
We can install blocking, wiring, and other structural preparations during the remodel, so adding features later is straightforward and cost-effective. This allows you to plan ahead without making every change right away.
Living Well, Today and Tomorrow
Right-sizing your home for aging-in-place is about creating a space that supports how you want to live today and adapts to the years ahead. With thoughtful design and skilled craftsmanship, accessibility features can blend seamlessly with beautiful finishes, making your home safer, more comfortable, and more enjoyable.
At Thayer Design Build, we’ve helped many Corvallis-area homeowners prepare their homes for aging-in-place without sacrificing style or character. Whether you are ready to start your remodel or just exploring what is possible, our team is here to listen, guide, and bring your vision to life.
We’d love to help you take the next step toward a home that fits your life beautifully. Contact us today to start the conversation.