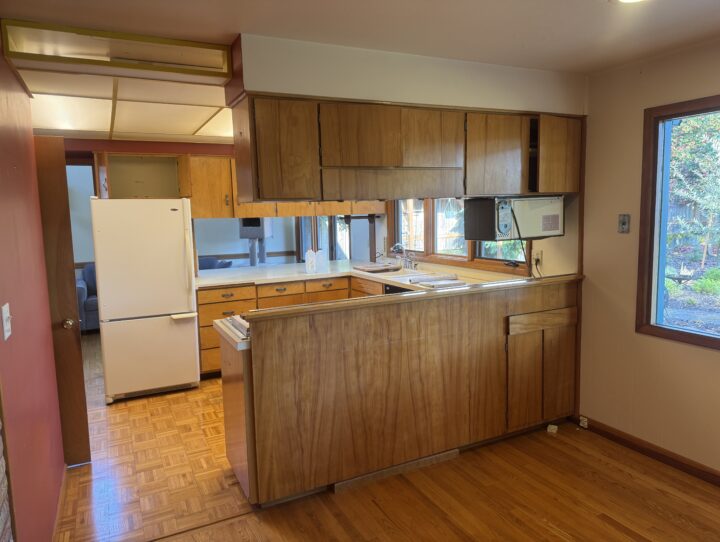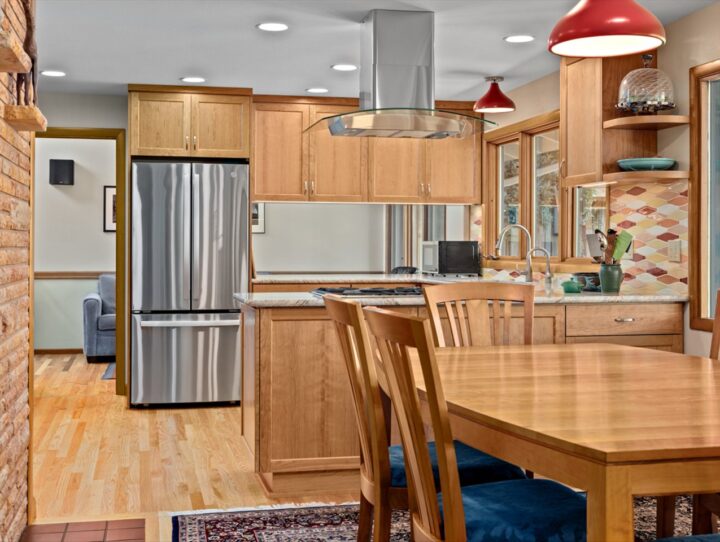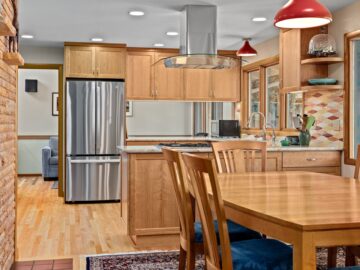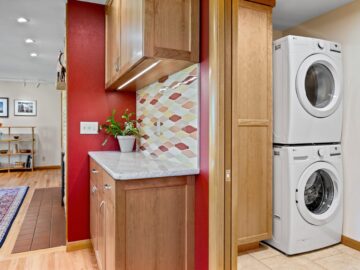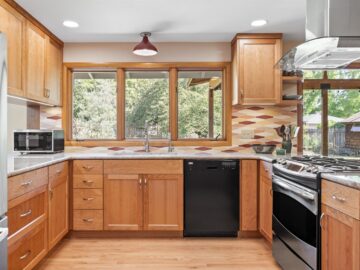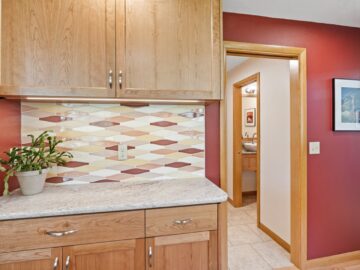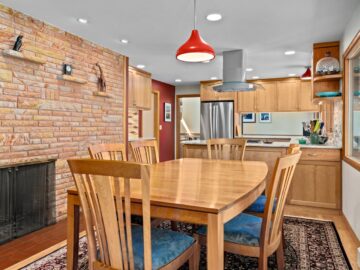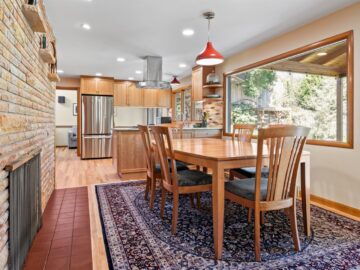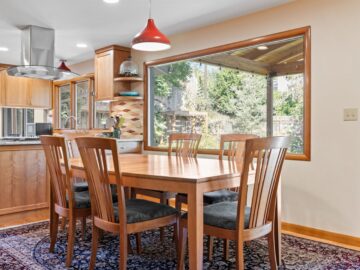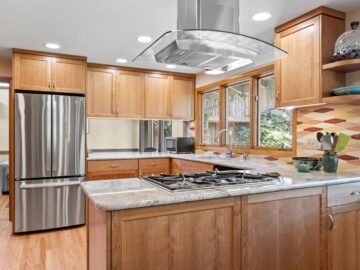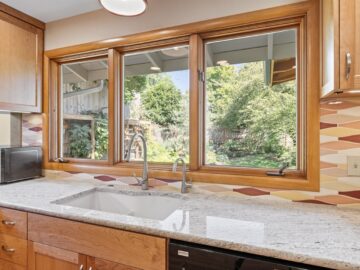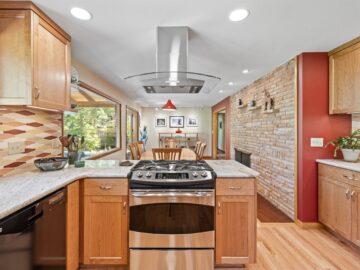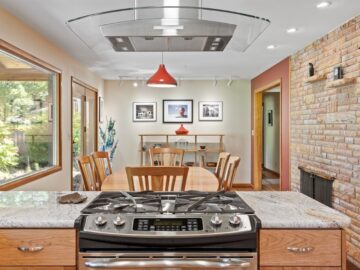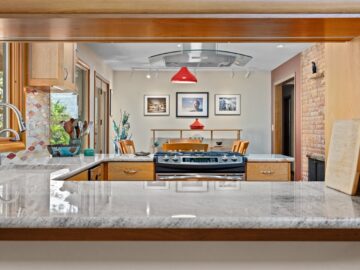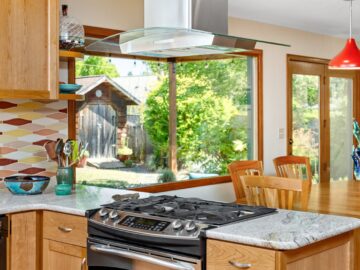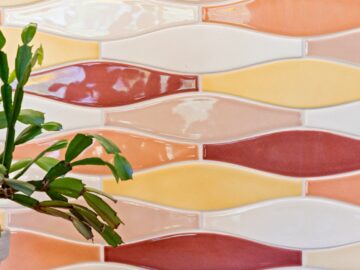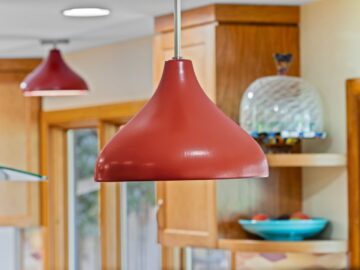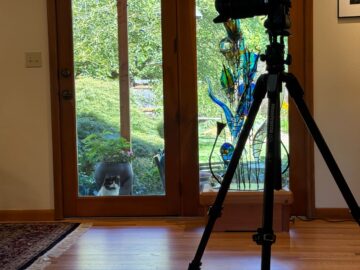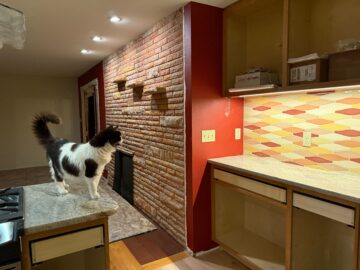Artistic Transitional Home Remodel in Corvallis, Oregon
Summary
When John Ritchie and Carrie Ottow reached out to us, they were ready to breathe new life into the heart of their Corvallis home. After decades of living with dated finishes and a layout that didn’t work, they wanted a kitchen, laundry, and bathroom that felt brighter, more open, and more reflective of their style. Throughout the process, their beloved cat Gatsby—our unofficial “Inspector”—was a constant presence on-site, keeping the team in line and offering his quiet approval along the way. Although Gatsby has since passed away, his memory remains an endearing part of this project’s story.


Client Needs
John and Carrie loved their Corvallis home and the memories they had built there, but over time, the spaces they used most no longer supported the way they lived. The kitchen felt dark and closed off, with a drop ceiling, limited task lighting, and cabinetry that offered little storage or function.
The laundry and bathroom, tucked just off the kitchen, were also ready for change. The bathroom’s layout and finishes hadn’t been updated in years and didn’t reflect the simple, timeless aesthetic they preferred. Both spaces needed better flow, storage, and lighting.
As an artist, John had a creative eye for design and wanted to play a hands-on role in the process. He envisioned a backsplash and lighting layout that felt custom and personal—something that blended artistry with function. Carrie valued practicality and organization, wanting spaces that were easy to maintain and enjoyable to use. Together, they hoped for a remodel that felt like them—refined yet warm, artistic yet livable—and a team who would guide the process with care every step of the way.
Solution
From the start, our team worked closely with John and Carrie to make the remodeling process seamless and enjoyable. We managed all engineering, permitting, and environmental testing before construction began, then carefully protected their home once work was underway.
To open up the kitchen, we removed the drop ceiling, soffits, and upper cabinets over the peninsula; we reframed the wall between the kitchen and laundry, and added new structural support for better flow and connection. Custom cherry cabinetry added warmth and elegance to every room, complemented by granite countertops that brought natural depth and durability.
The kitchen design was a true collaboration—John’s artistic mind guided the look of the backsplash and the task lighting, both of which became standout features that made the space uniquely theirs. The laundry and bathroom were reimagined with efficient layouts, floating cabinetry, and durable new flooring. Behind the scenes, updated mechanical, electrical, and plumbing systems enhanced comfort, safety, and performance throughout.
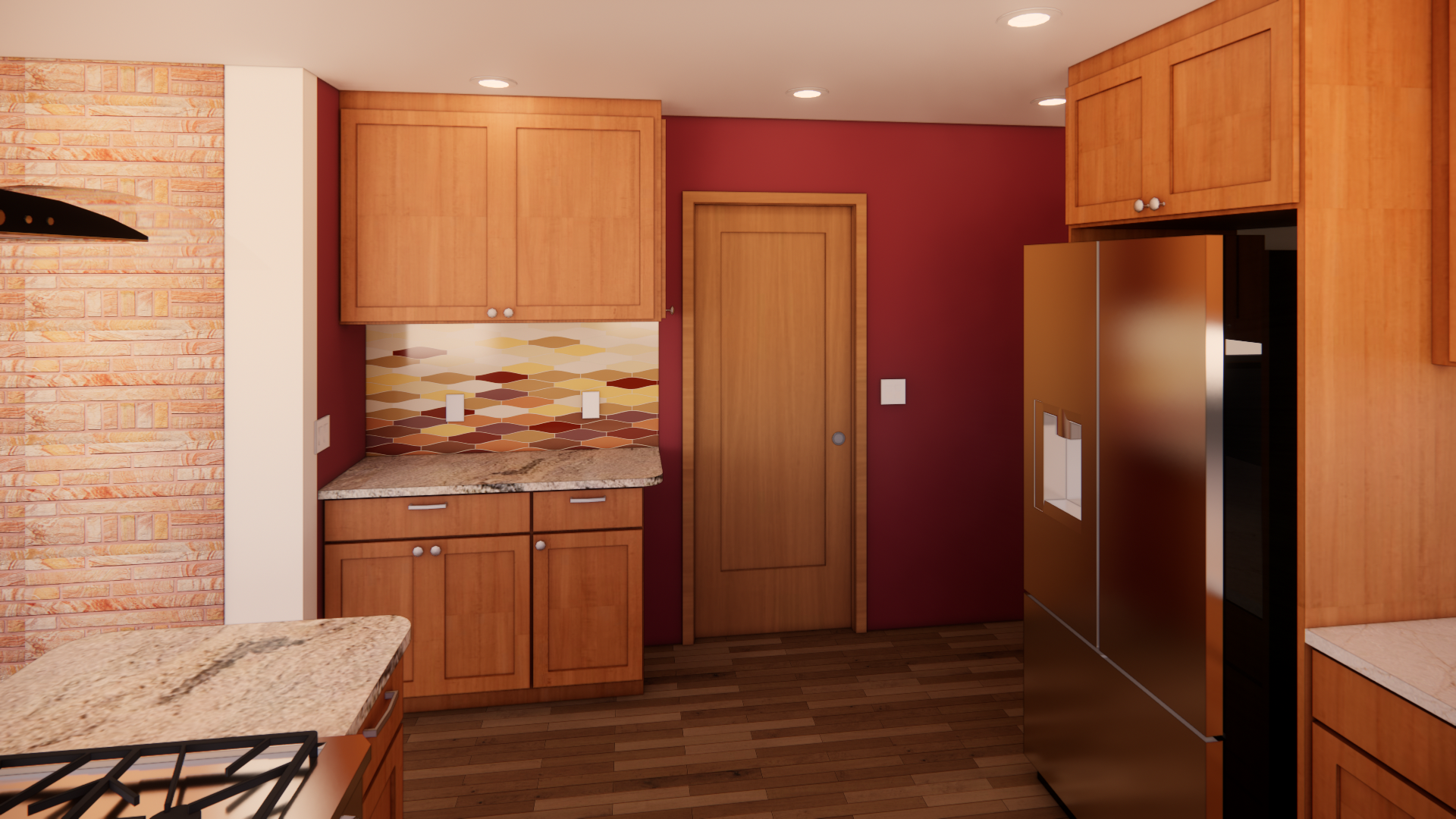
RENDERING

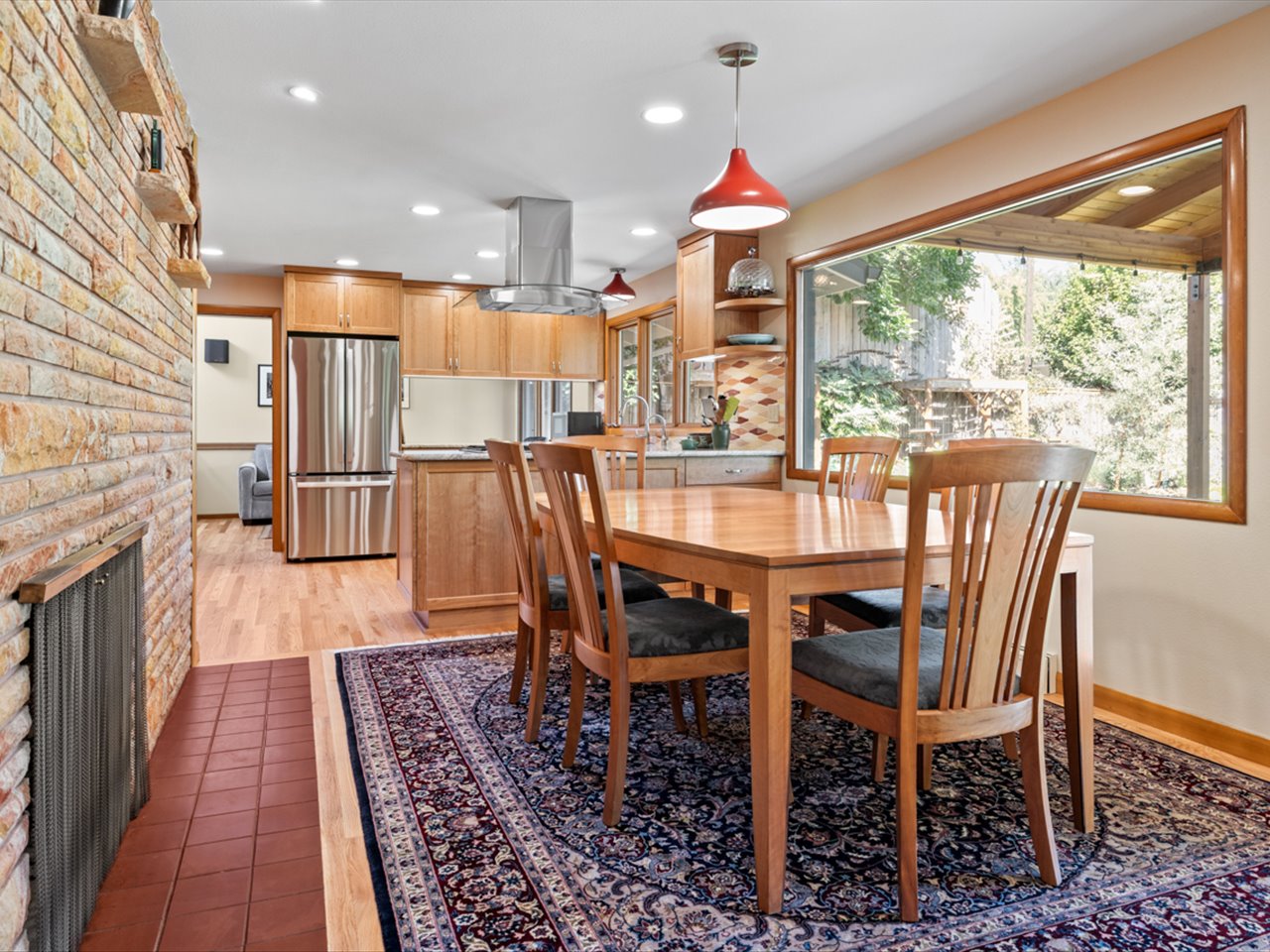
Results
The finished spaces now feel open, cohesive, and welcoming. The kitchen flows beautifully into the rest of the home, filled with handcrafted details that reflect John and Carrie’s creativity and care. The laundry and bathroom now offer practical elegance, blending comfort with thoughtful design. Every decision in this project was made to bring light, warmth, and joy into daily living—and to honor the home where Gatsby once supervised every step of the process.
Inspired by this kitchen remodel?
Contact us to start planning your own dream kitchen remodel in the mid-Willamette Valley.
