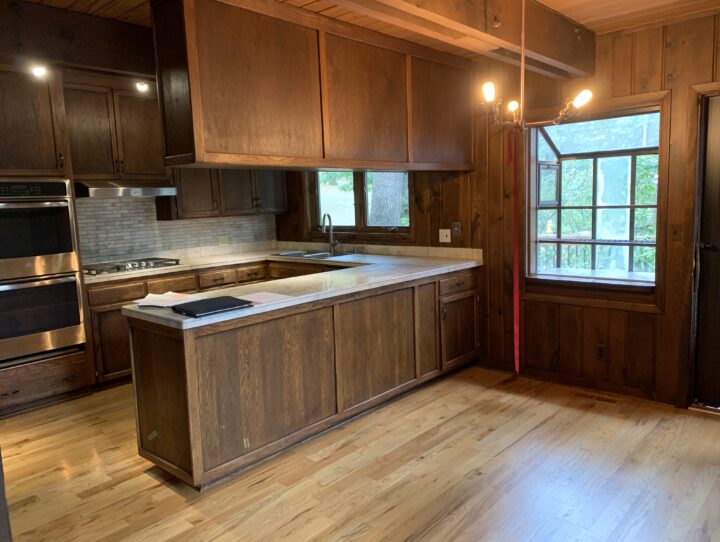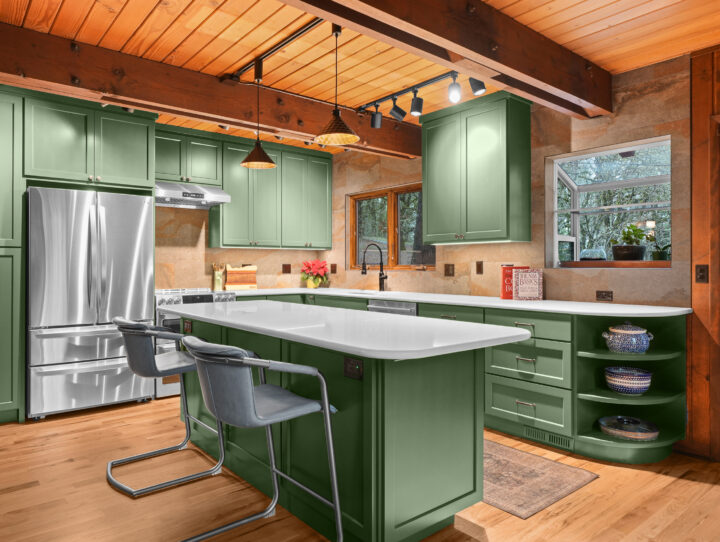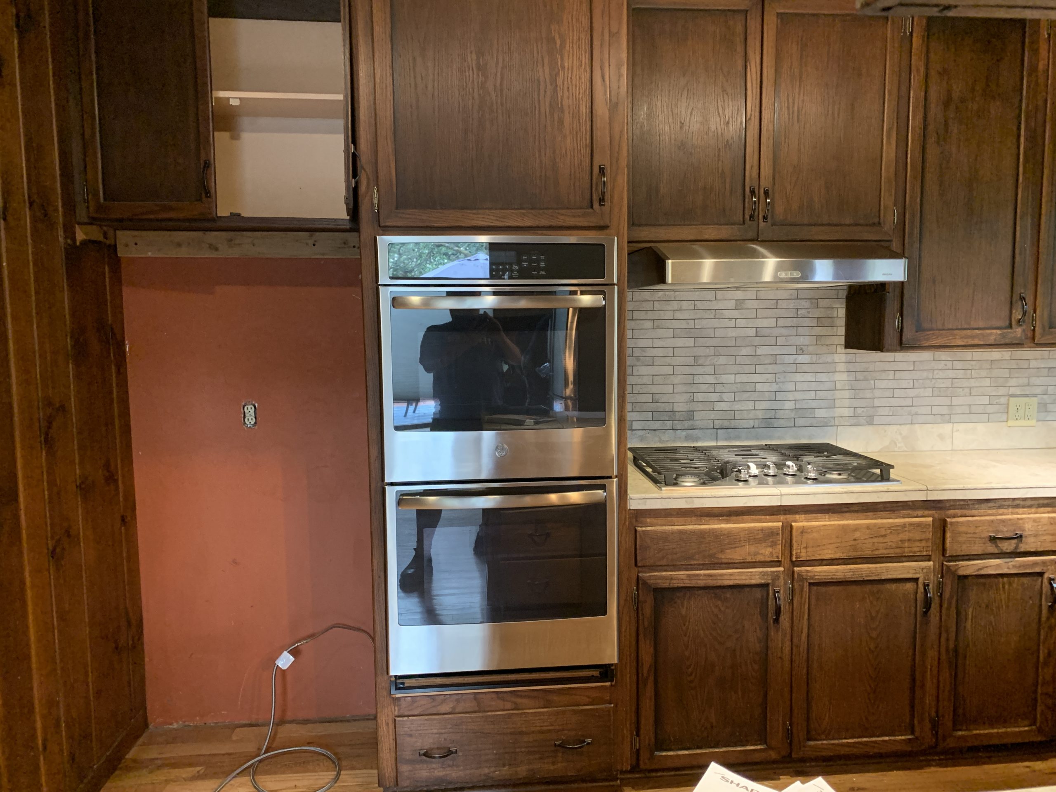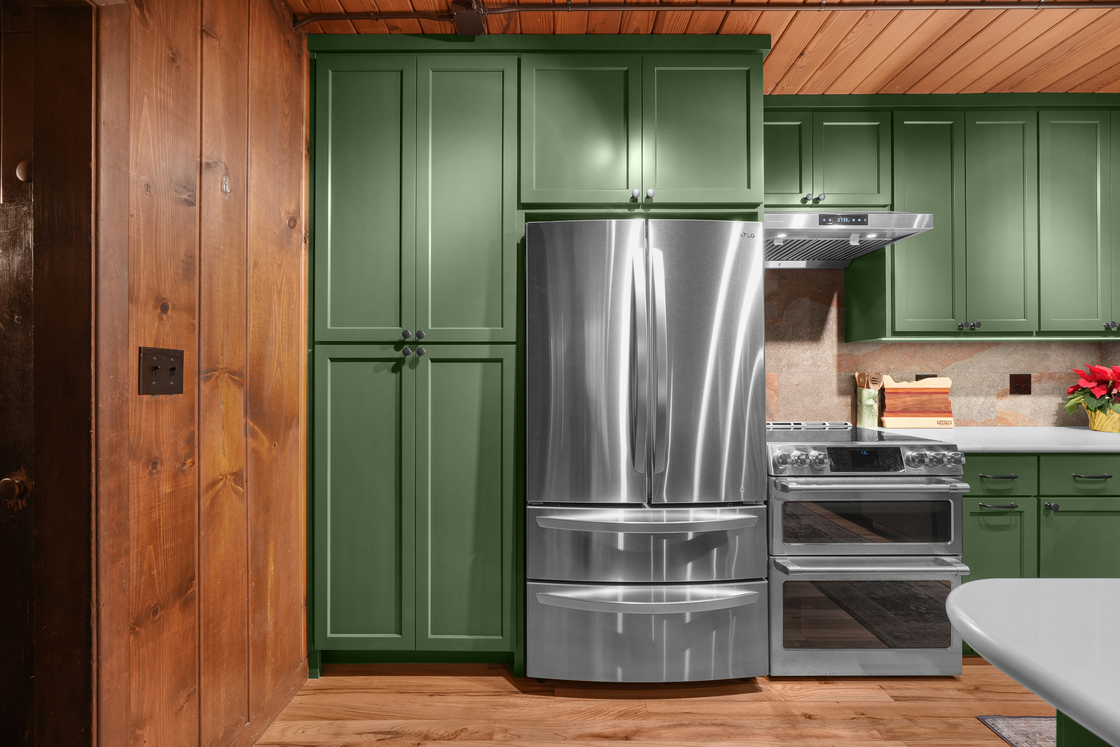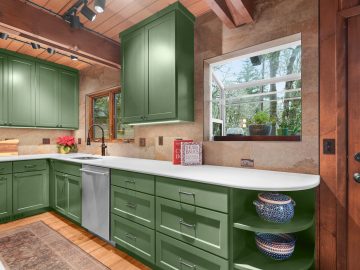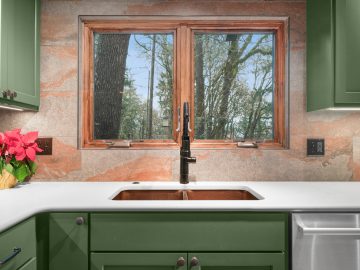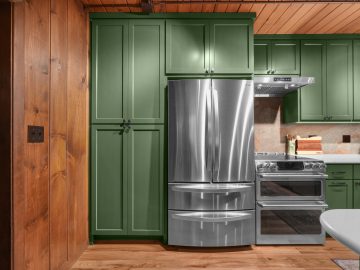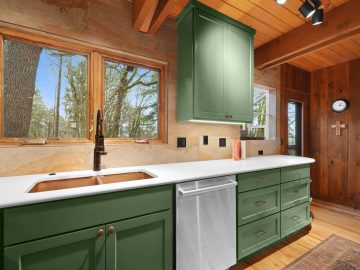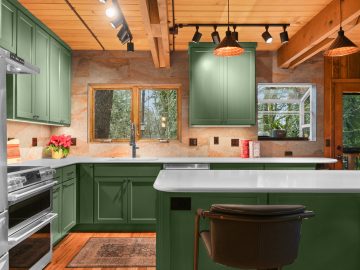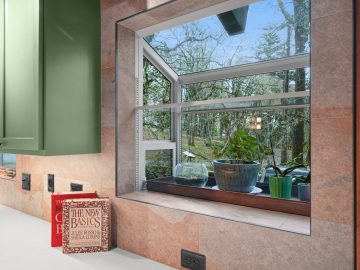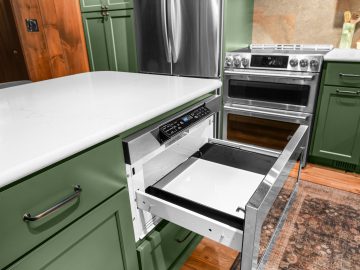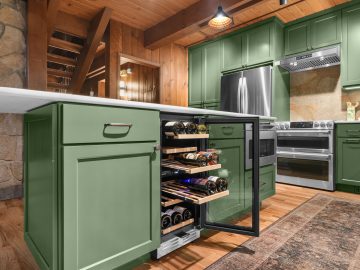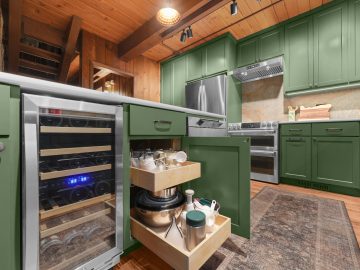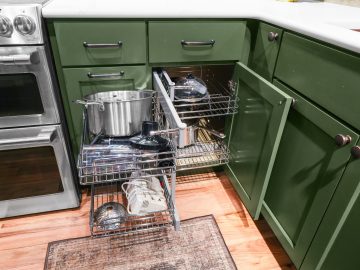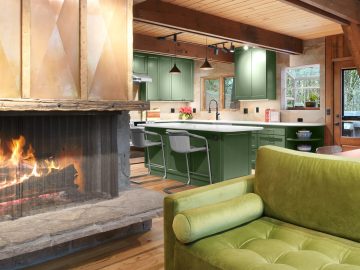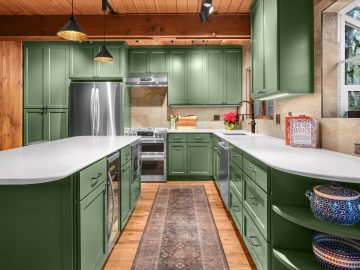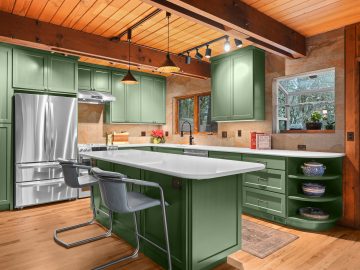Green A-Frame Kitchen Remodel in Albany, Oregon
Summary
This kitchen remodel transformed a dark, cramped space into a bright and functional gathering place. By replacing the peninsula with a spacious island, incorporating layered lighting, and modernizing with forest green cabinetry and a slate backsplash, the kitchen now feels open and inviting. Custom storage, a wine fridge, and a hammered copper sink enhance both convenience and style, while improved lighting in the living room creates a warm, welcoming atmosphere year-round.
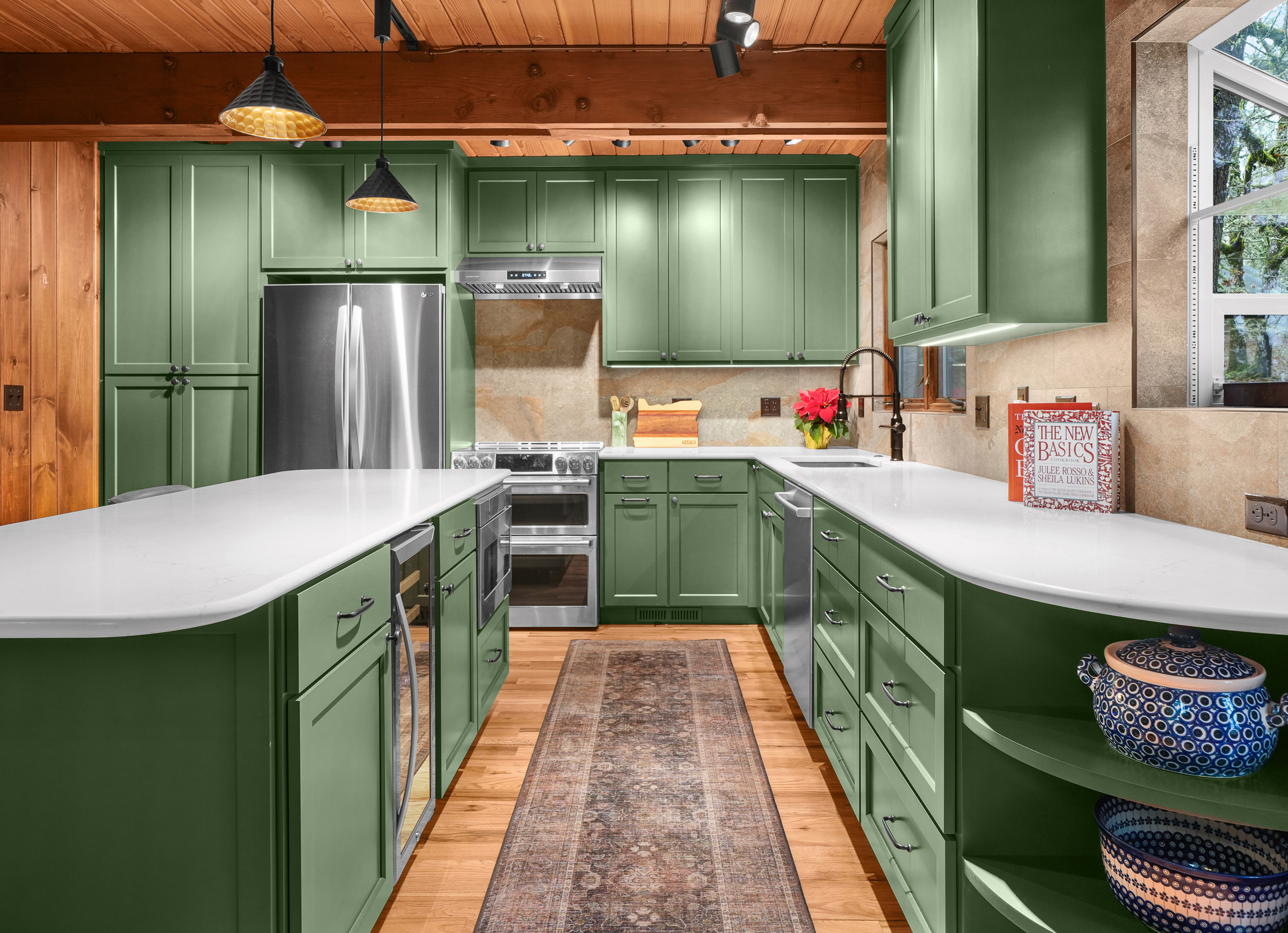
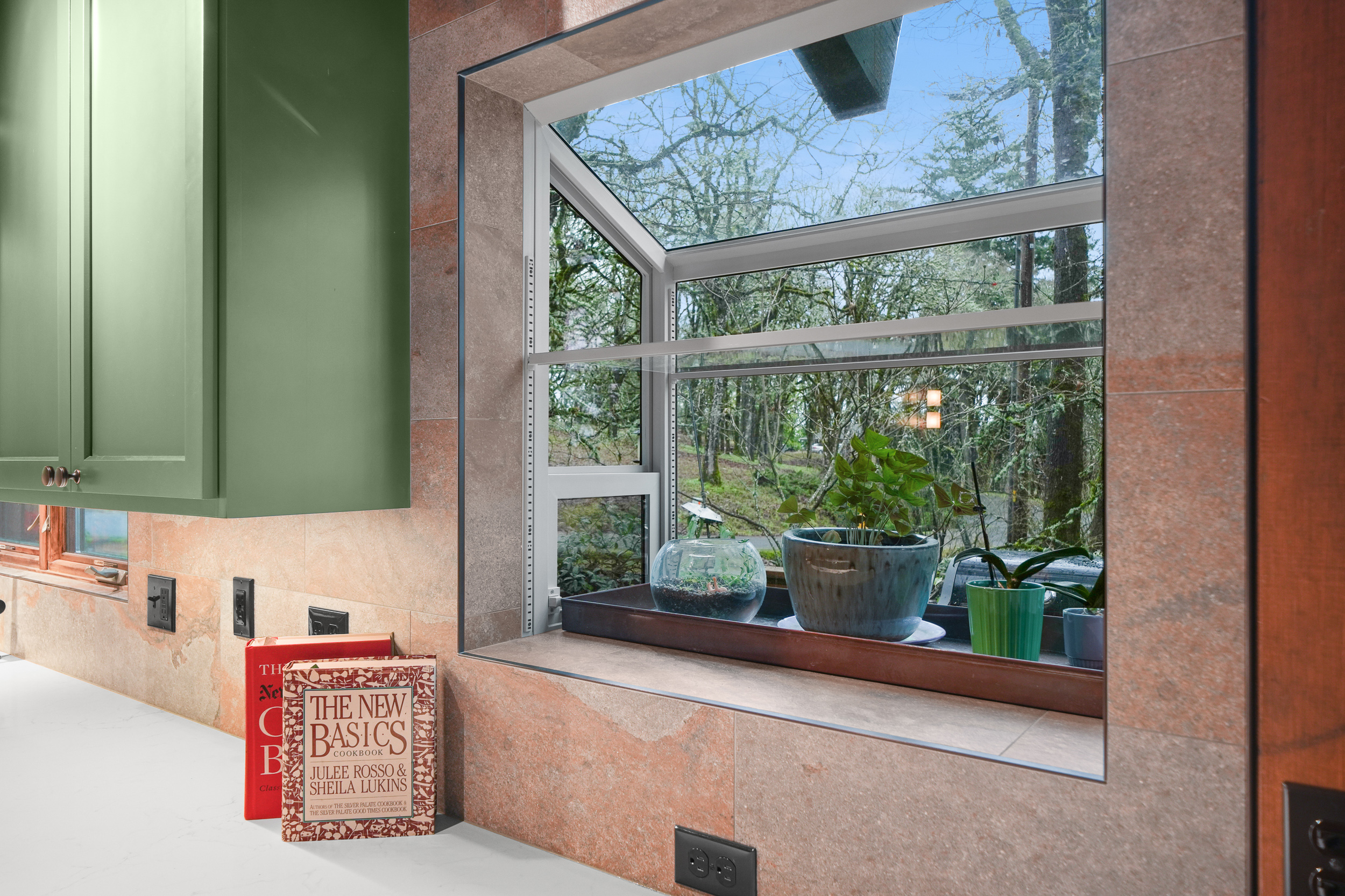
Client Needs
These clients sought to update the aesthetics, storage, and functionality of their kitchen while improving overall lighting in both the kitchen and the adjacent living space. The original kitchen felt dark and confined due to its wood-tone walls, cabinetry, and inadequate lighting. A garden window, once a focal point, had become outdated and unattractive. The existing peninsula layout made the kitchen feel cramped, limiting usability to a single cook. Upper cabinets over the peninsula further enclosed the space. Storage was inefficient—cabinet drawers lacked smooth glides, and finishes showed significant wear. The tile countertops were difficult to clean, and the sink was off-center, and the locations of the appliances limited workspace. Additionally, with the home being a traditional A-frame design with a tongue and groove ceiling, the living room suffered from poor lighting, making winters feel especially dark.
Solution
To transform this space, we reimagined the kitchen layout, replacing the peninsula with a large island featuring a wrap around bar top, creating a more open and inviting workspace. We introduced multiple lighting solutions, including track lighting, under-cabinet lighting, and pendant fixtures above the island, ensuring the kitchen remained bright and functional.
To break up the heavy wood tones and modernize the aesthetic, we specified forest green cabinetry complemented by a white quartz countertop. A full-height slate tile backsplash maintained an earthy, natural feel while adding texture and depth. The outdated garden window was replaced with a new, more visually appealing version in the same location.
Functionality was enhanced with a centered sink, a hammered copper basin to tie into the home’s warm, natural tones, and a microwave drawer to free up valuable counter space. A wine fridge was incorporated for added convenience. We installed a dual oven with an induction cooktop to provide more cooking flexibility. Custom cabinetry with pull-outs and optimized storage solutions—including strip lighting built into the pantry—ensured everything had a place. Additionally, rounded corner shelving provided stylish and accessible storage options.
To improve lighting and ambiance in the living room, we installed a large chandelier alongside track lighting, ensuring the space felt bright and inviting no matter what season.
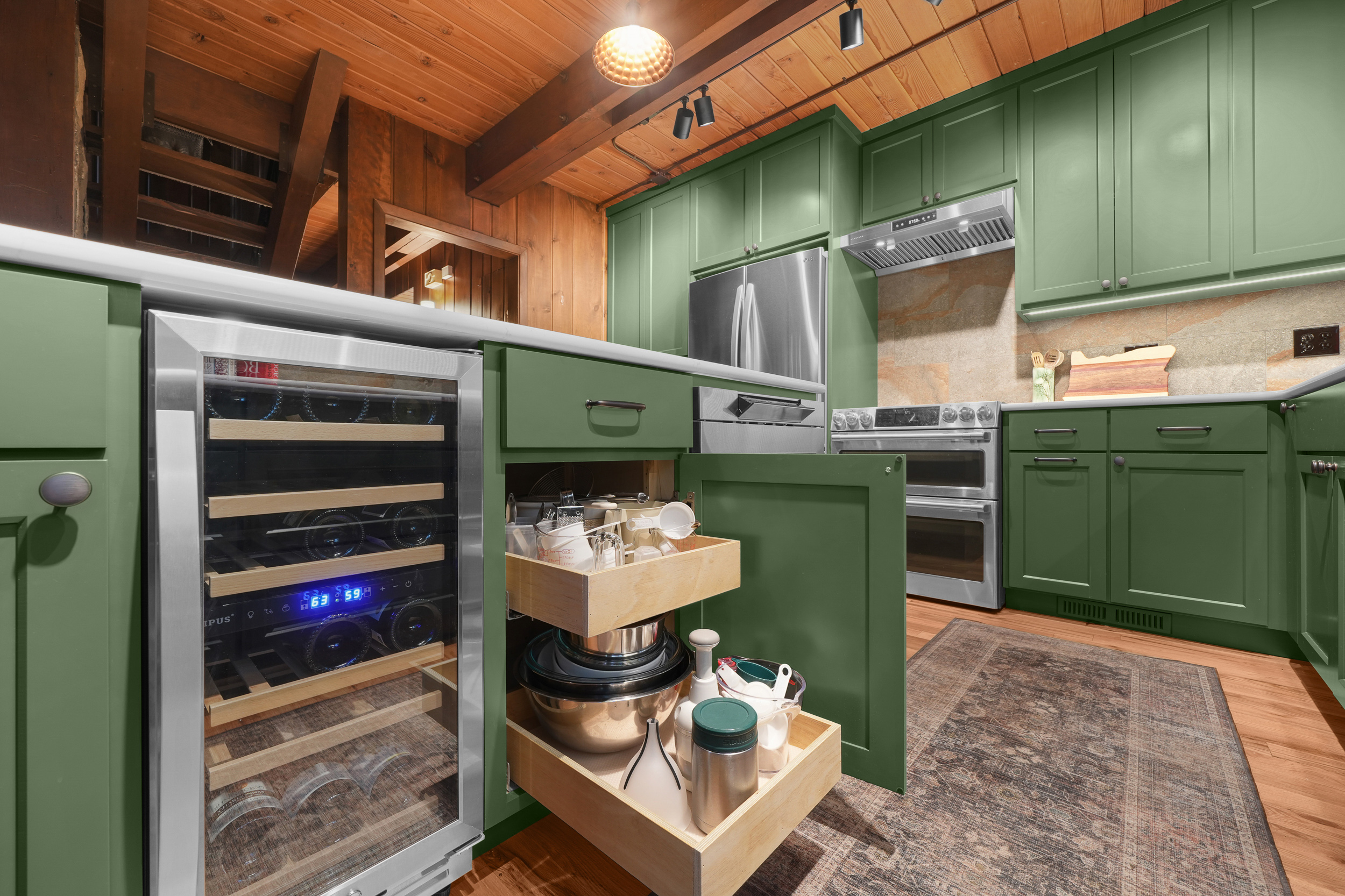
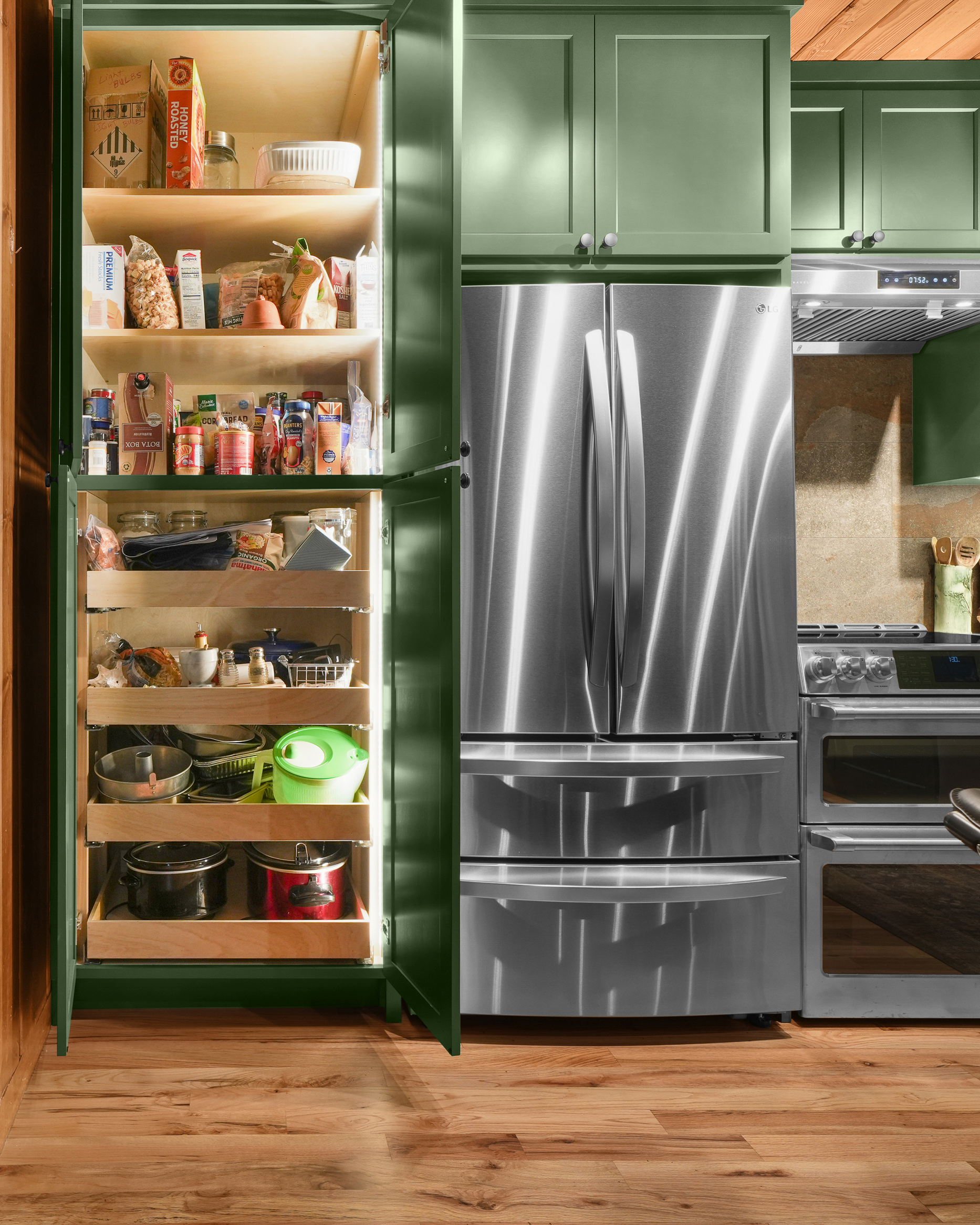
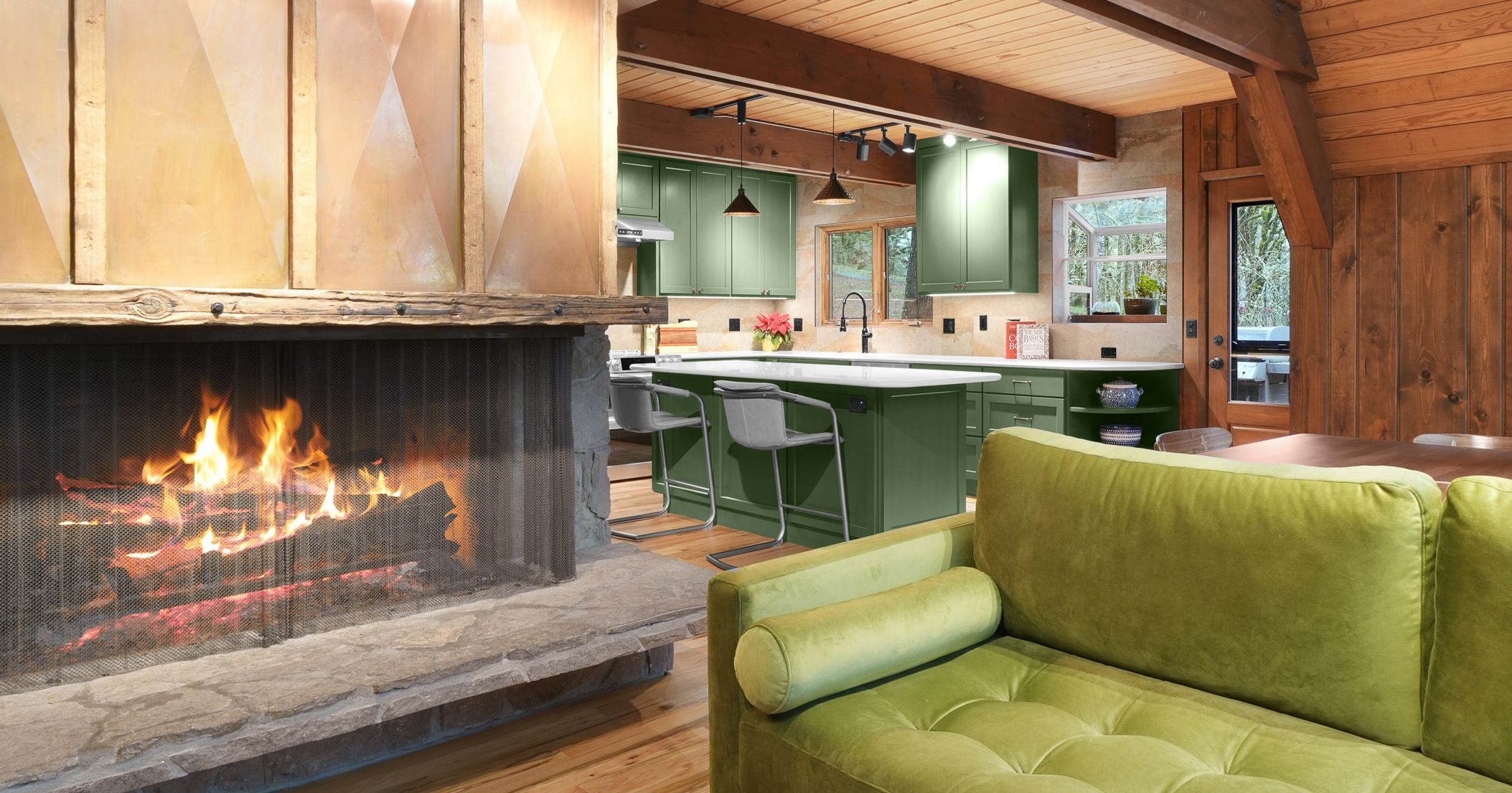
Results
The completed kitchen is a stunning blend of beauty and functionality. It is well-lit, inviting, and timeless. The open layout allows multiple people to gather comfortably, while the improved storage solutions keep countertops clear and organized. The combination of thoughtful lighting, rich green cabinetry, and warm natural elements creates a kitchen that is both modern and deeply connected to its mid-century roots.
The expanded countertop space provides ample room for cooking, entertaining, and everyday use. Thoughtful upgrades like the wine fridge, hammered copper sink, and dual ovens elevate both style and function. Meanwhile, the enhanced lighting plan ensures that both the kitchen and living areas remain bright and usable, regardless of the season. The result is a space that seamlessly blends practicality, elegance, and comfort.
Inspired by this kitchen remodel?
Contact us to start planning your own dream kitchen remodel in Corvallis, Philomath, or Albany, Oregon.
