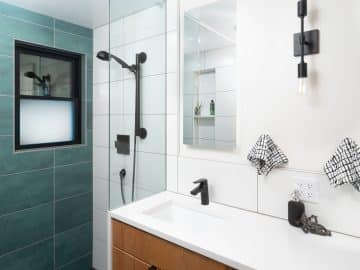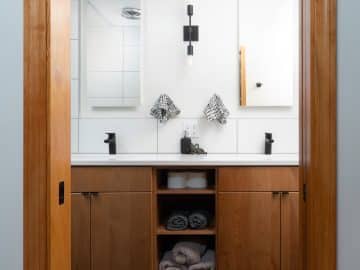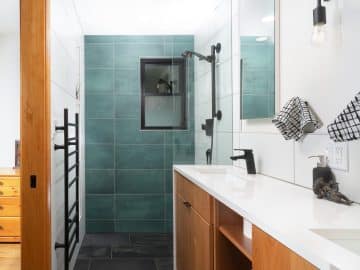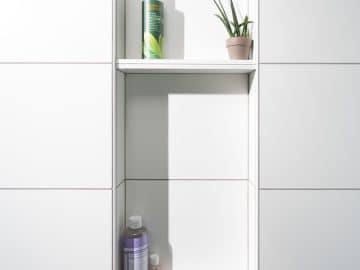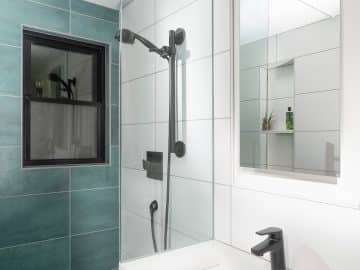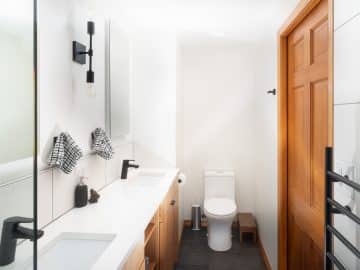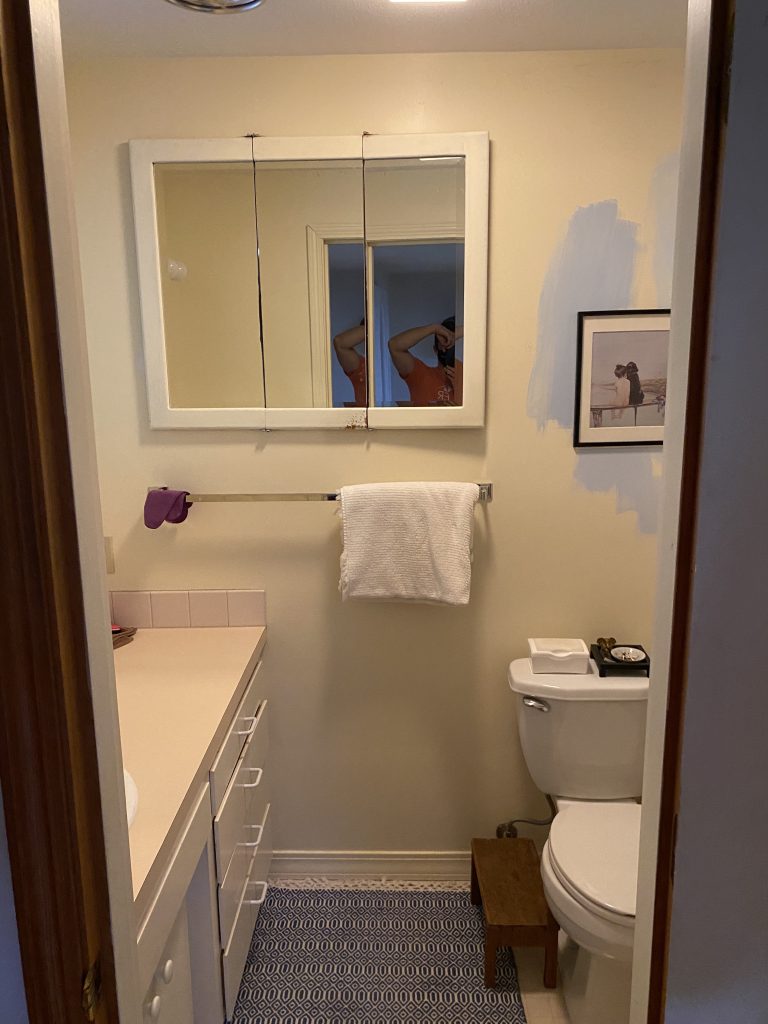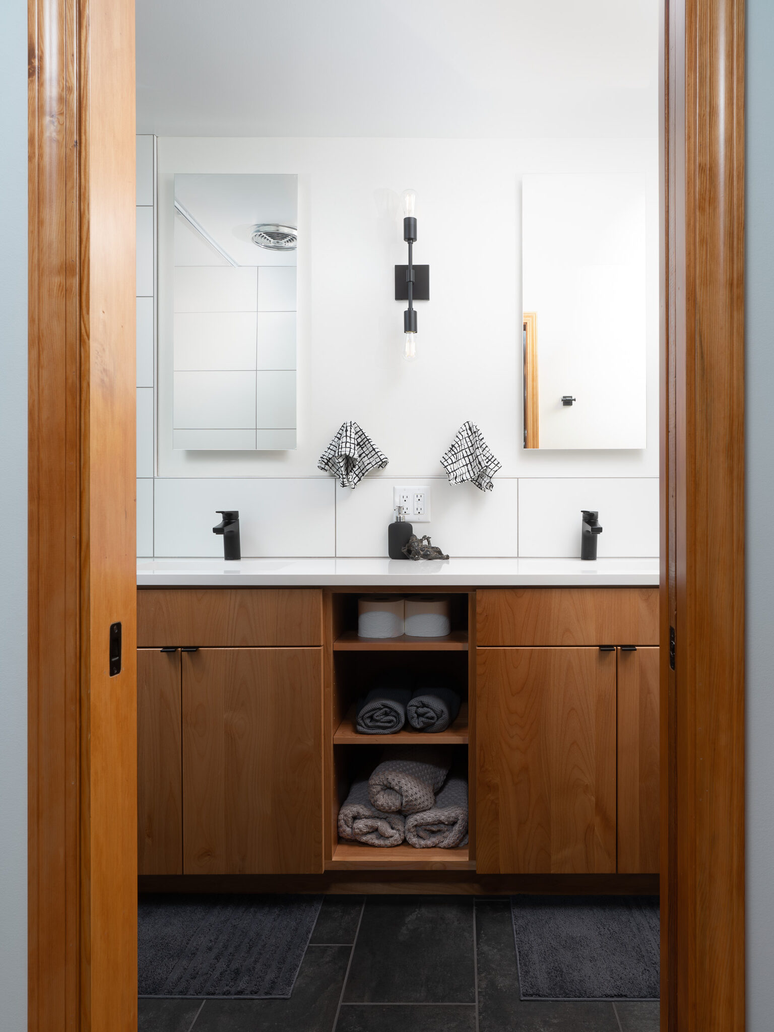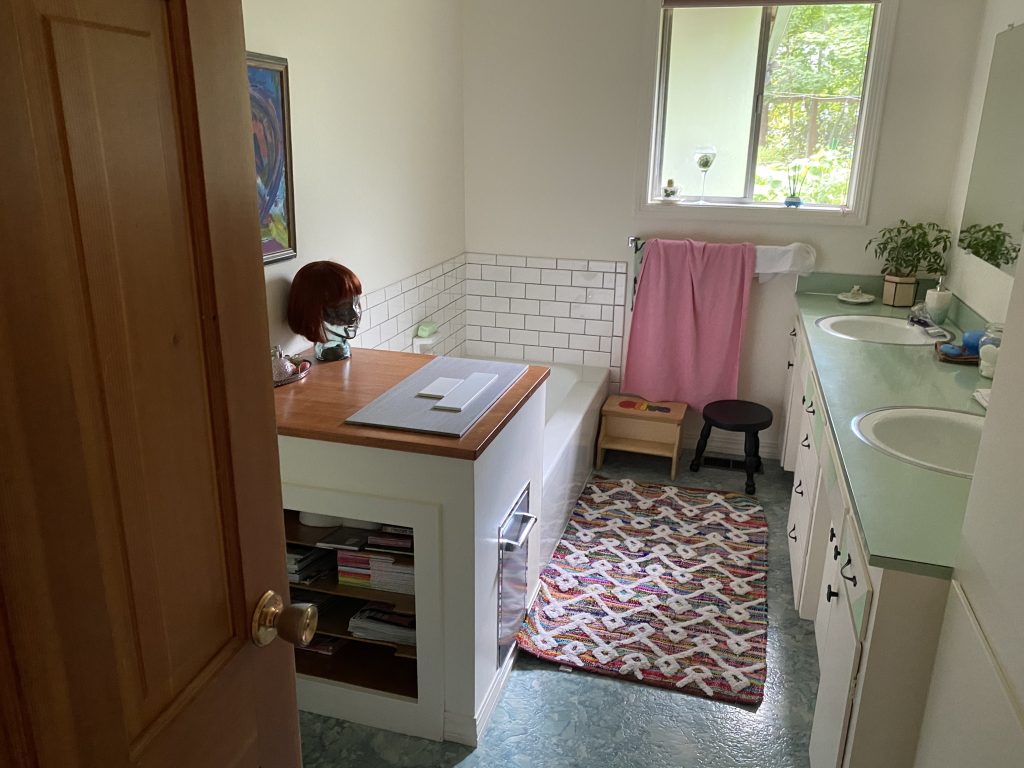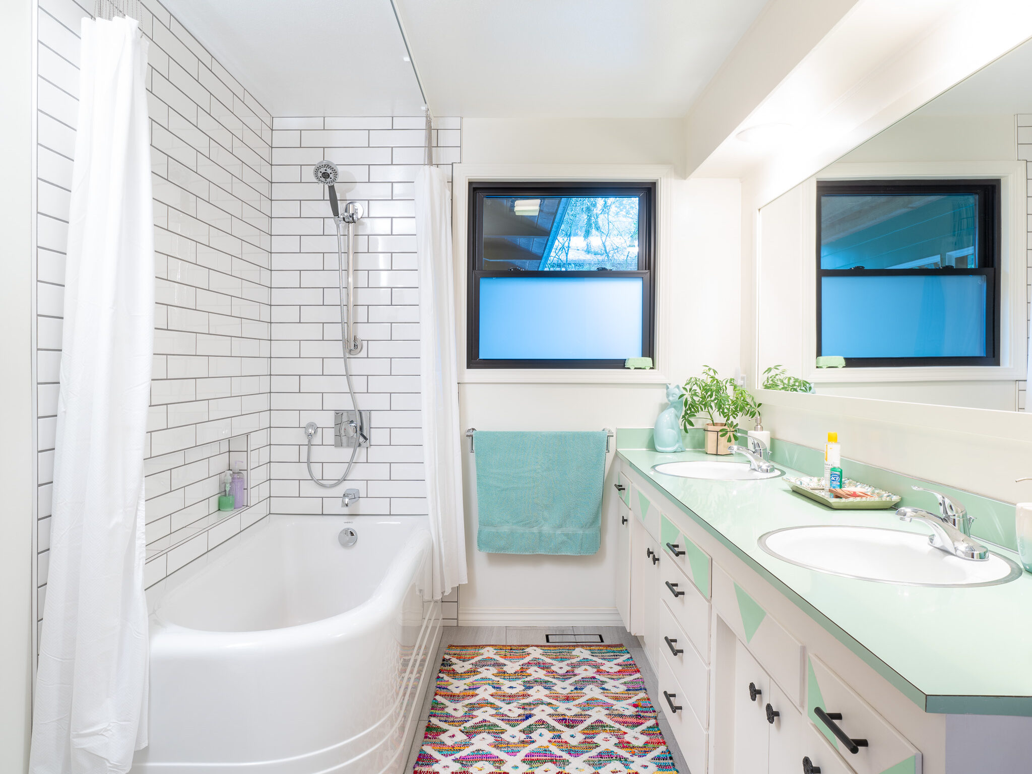Mid Century Double Bathroom Remodel in Corvallis, Oregon
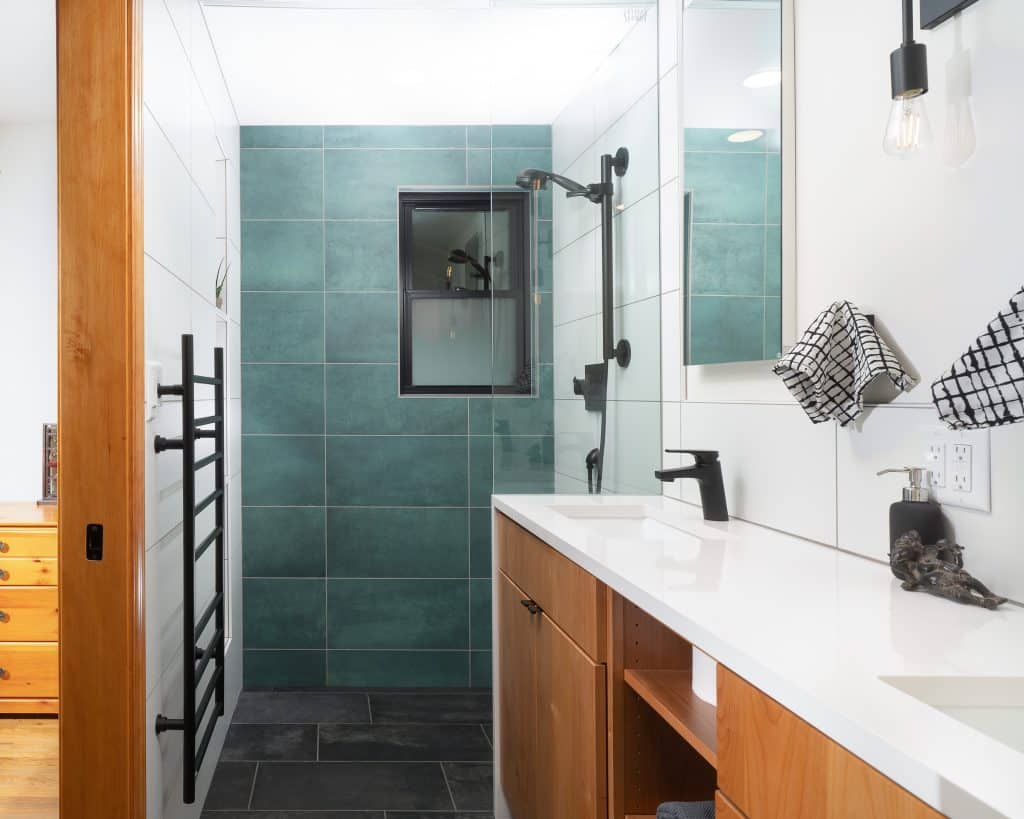
Summary
We remodeled two small bathrooms for James and Sue, resulting in highly functional and stylish spaces. By making efficient use of the limited area and incorporating thoughtful design elements such as efficient fixtures and clever layouts, the team created two beautiful bathrooms that reflect the homeowners’ style and needs. Both bathrooms add value to the home and enhance the daily lives of its occupants.
These designs were created by Desia Graybill of Atomic Design and our team value engineered the drawings and completed the specifications.
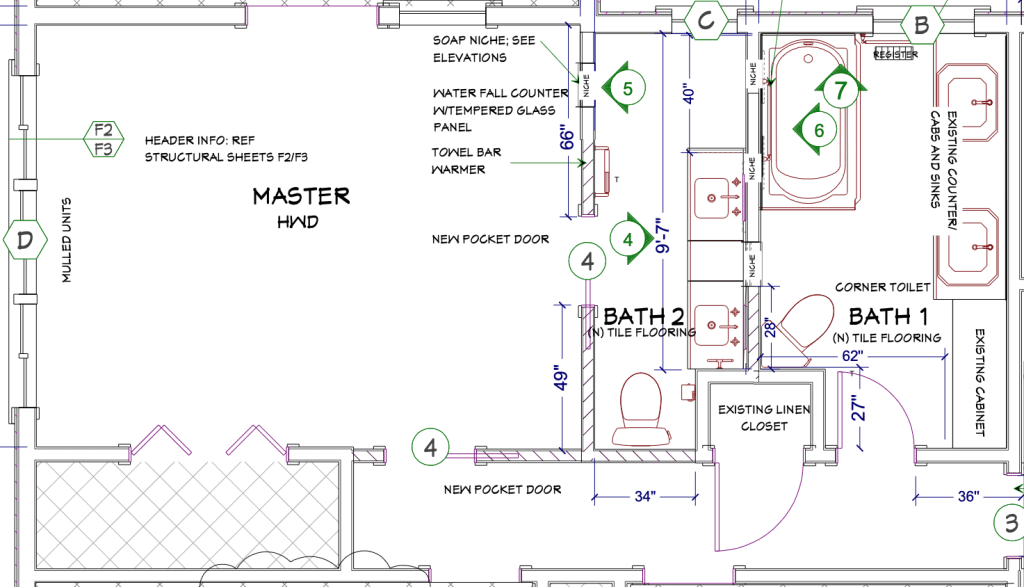
Client Needs
James Roberts and Sue Theberge faced a major challenge with their tiny and poorly laid-out Primary bathroom. Though just 42 square feet, the vanity, shower stall, and toilet were not making good use of the limited space. In addition, there was a guest bathroom that they wished to upgrade at the same time.
Solution
Master Bathroom
We removed a redundant hallway closet to add 10 square feet to the bathroom and relocated the main components to create a more functional layout. This allowed for a slim yet efficient double-sink vanity and an alcove for the toilet. The white tile walls and alder cabinetry with matte emerald green tile give the space a fresh style that nods to the 1966 ranch home’s origins.
The bathroom is now 52 square feet and includes a double-hung frosted window, a curbless shower with a glass partition and waterfall countertop edge, and a track along the ceiling that holds a shower curtain. We provided 12-by-24-inch matte emerald green porcelain tiles for the shower’s back wall, and white glazed ceramic 12-by-24-inch tiles for the shower side walls and short backsplash over the vanity. The flooring is 12-by-24-inch porcelain tile in a carbon color with a matte finish.
A tall and slim shower niche with shelves and Schluter edging keeps products off the floor. The niche runs nearly to the floor, where its bottom shelf provides a spot to rest a foot when shaving one’s legs. The vanity sits symmetrically on the rear wall, creating a design that’s nice to look at and puts whoever is at one of the sinks out of the direct path of someone else who might be entering the bathroom. The exposed alder shelves hold clean towels, and recessed mirrored medicine cabinets provide additional storage. A contemporary dimmable two-light sconce between the medicine cabinets provides mood lighting.
By incorporating the closet into the bathroom, the design and build team created more space and allowed for the niche for the toilet and shifted the vanity down to create symmetry in front of the doorway. The new pocket door takes up less floor space than the previous hinged version, and the wood frame works with the vanity and other wood elements throughout the house.
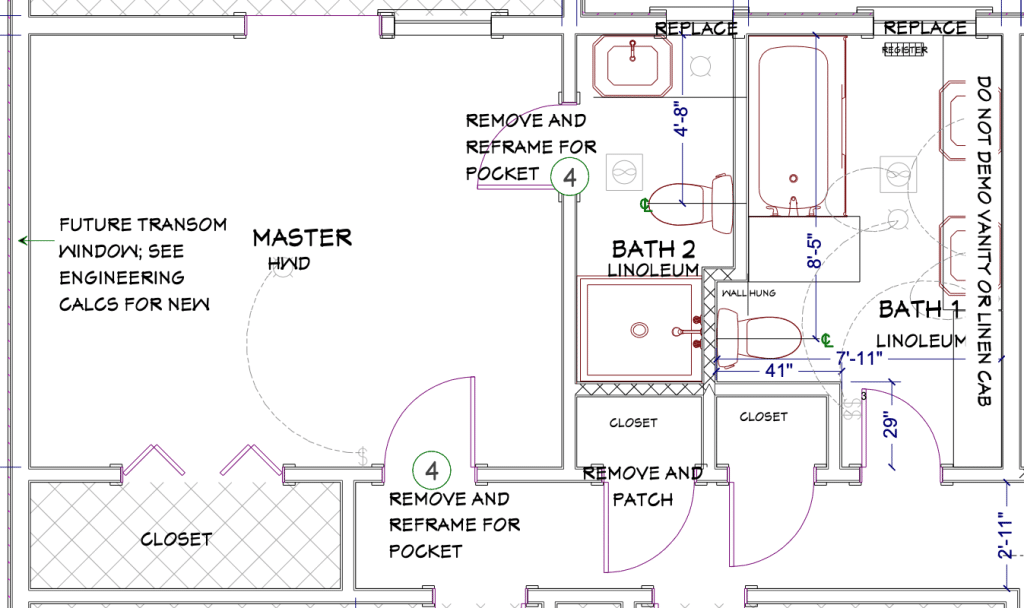
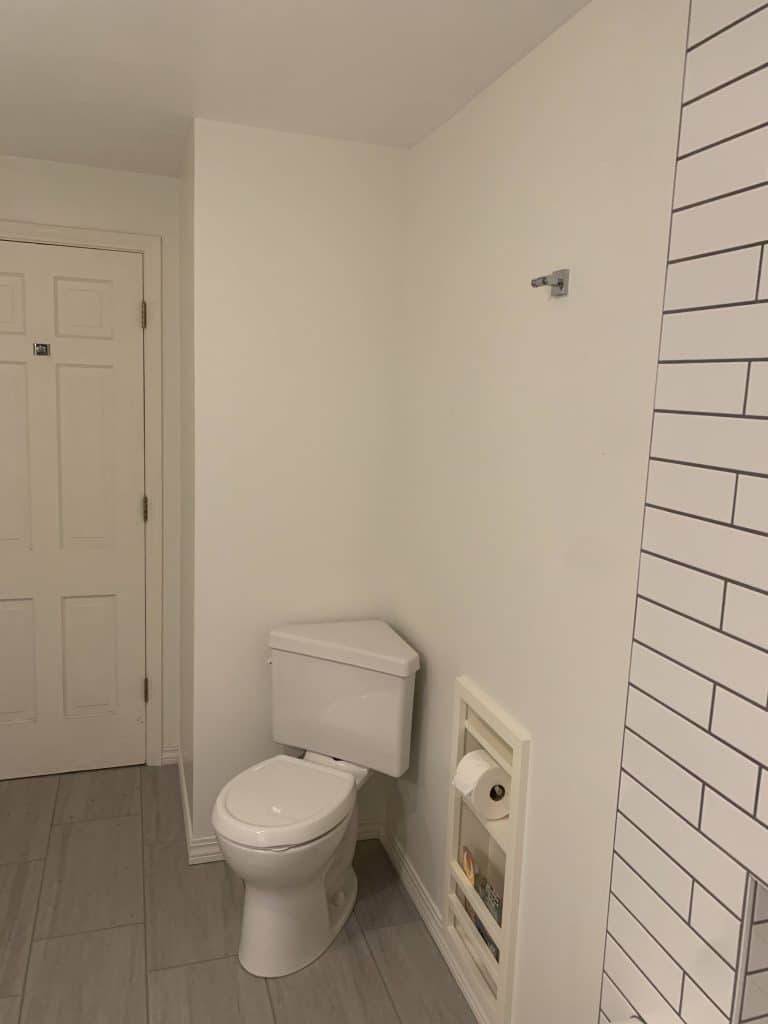
Guest Bathroom
For the guest bathroom, we opted to keep things simple yet functional. We knew that space was limited, so we made the most out of what was available.
To start, we kept the existing vanity and countertop, as they were in good condition and fit the style of the room. However, we removed the existing tub and cabinet to create more space.
In place of the old tub, we installed a corner tub with a subway tile surround and a large niche, providing a relaxing and comfortable space for guests to unwind. We also replaced the tile floors, giving the room a fresh and updated look.
To ensure privacy, we installed a new window with obscure glass, allowing natural light to flow in while maintaining the guest’s privacy. With limited space, we relocated the wall where the toilet was and installed a corner toilet, making the most out of the available room.
Results
The end result of the main and guest bathroom renovations is two beautiful and highly functional spaces that reflect the homeowners’ style and needs.
The success of these projects was not only reflected in the beautiful space but also in the 5 star reviews and many referrals we received, including a master suite addition for Sue’s mother.
In addition, the main bathroom was featured on houzz.com, highlighting the success of the project and showcasing our commitment to delivering exceptional results.
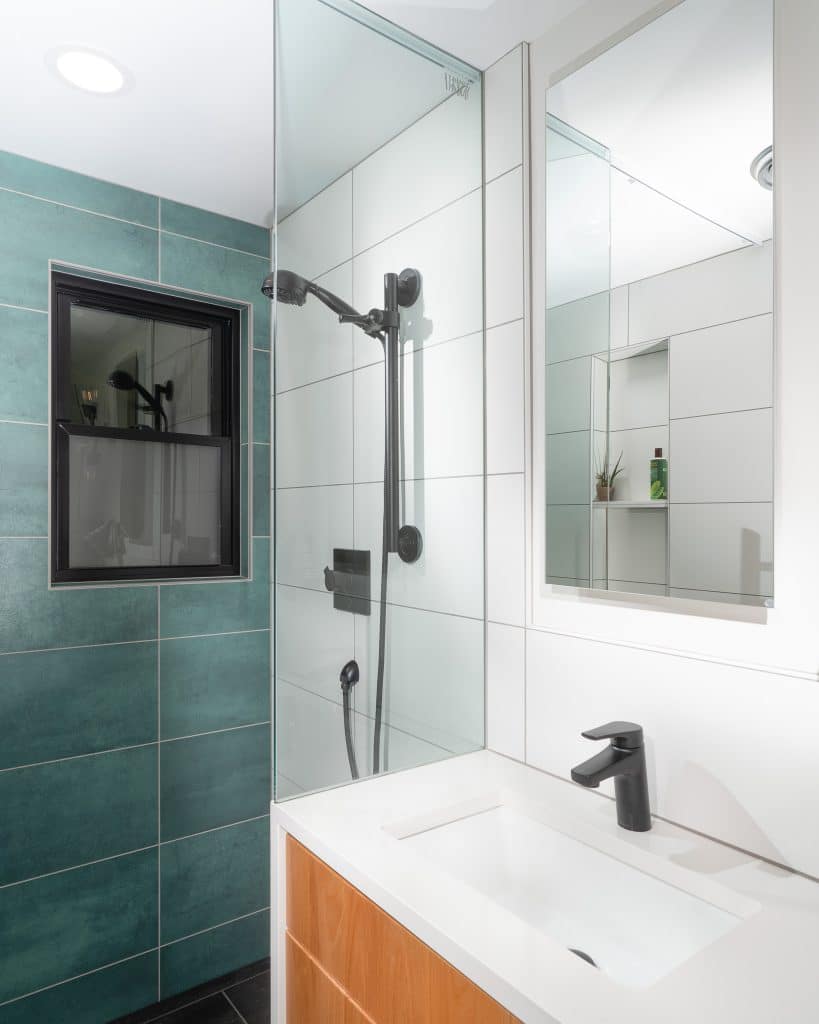
Thorough, professional, and all around nice people to work with. I’m still walking around my house shocked at how my mental image of our “future” kitchen and bathrooms have become a reality.
Sue Theberge, Corvallis, OR
Looking to transform your small bathroom into a beautiful and functional space?
Contact Thayer Design Build today to schedule a consultation and see how we can help you bring your vision to life!
