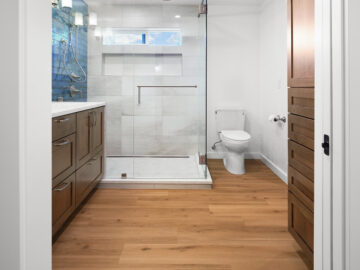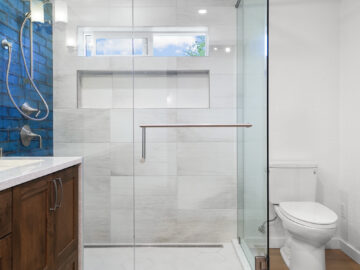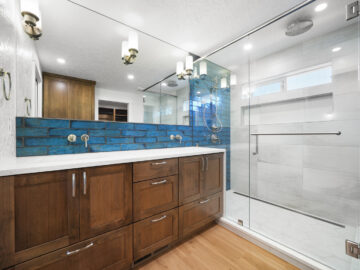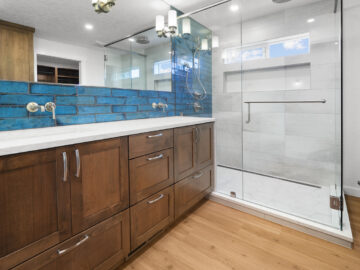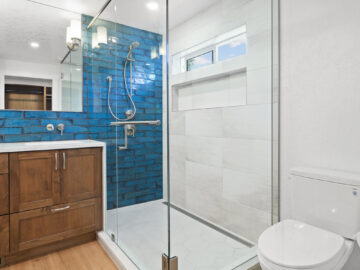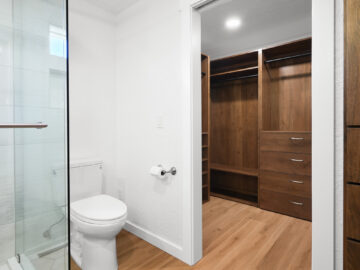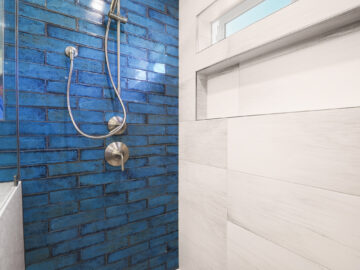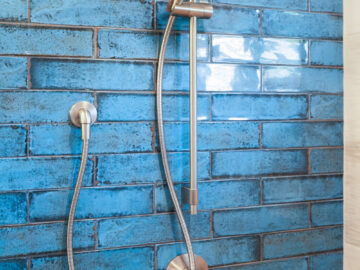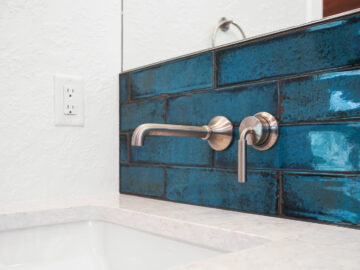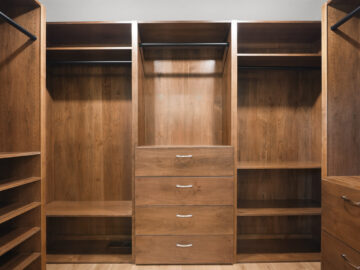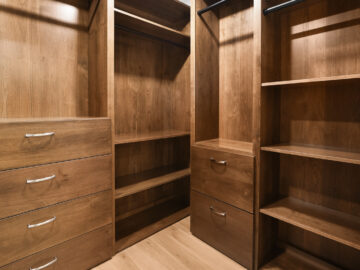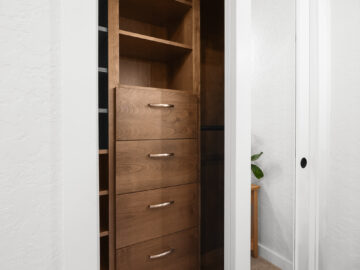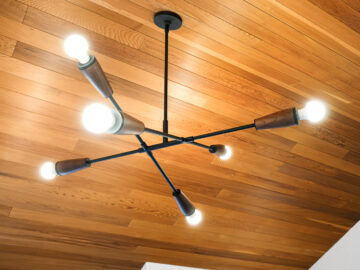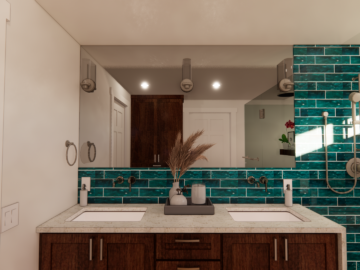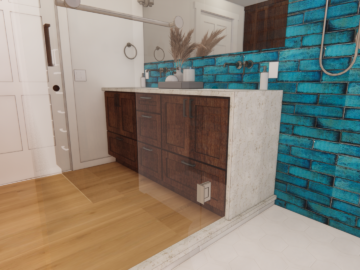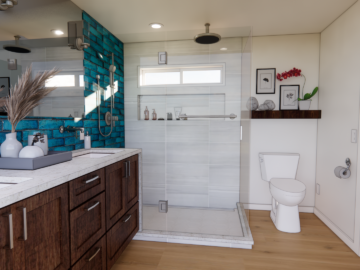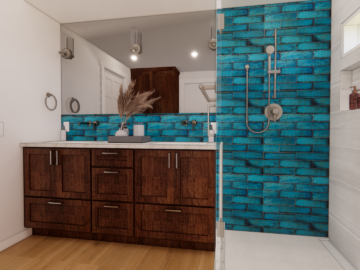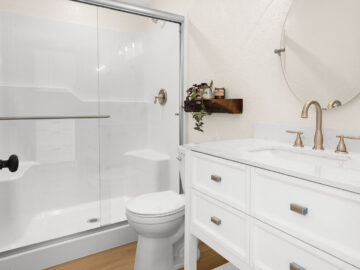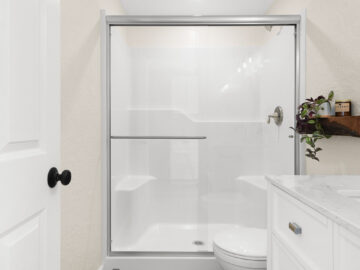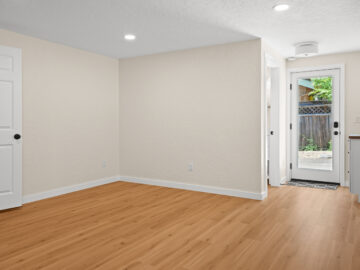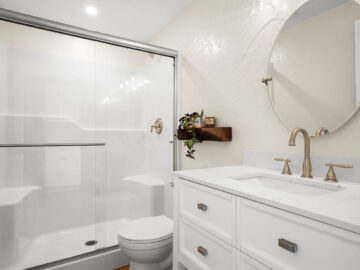Primary & Guest Suite Remodel in Corvallis, Oregon
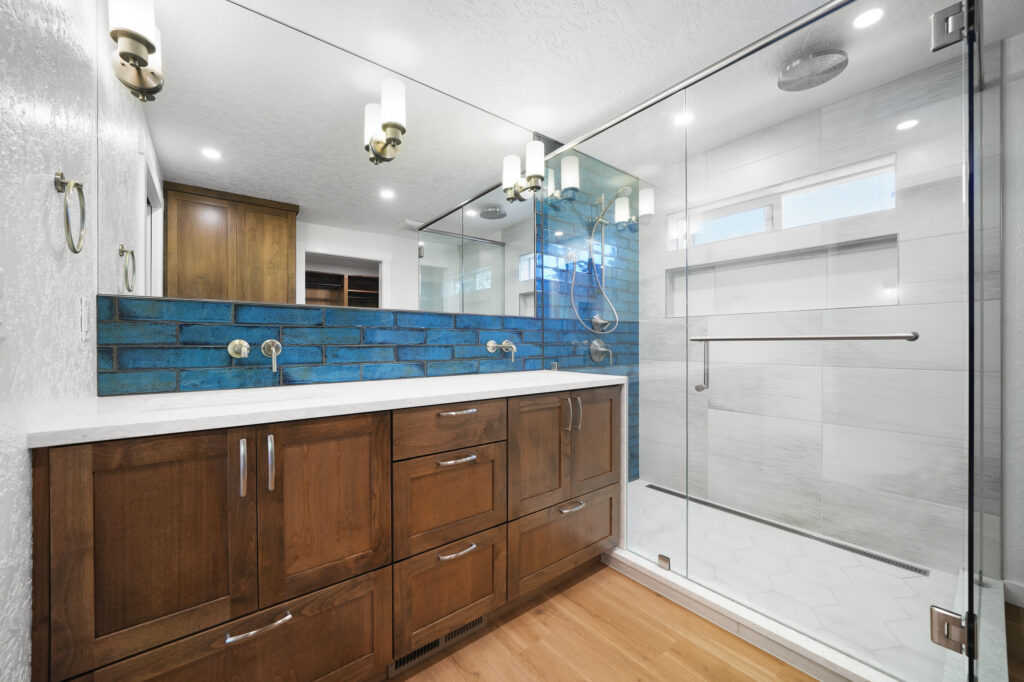
Overview
This project involved expanding & updating the aesthetic of the primary suite bathroom and closet while also creating a new and welcoming guest suite in the downstairs den.
Read below to learn about the details of this two part transformation.
Primary Suite
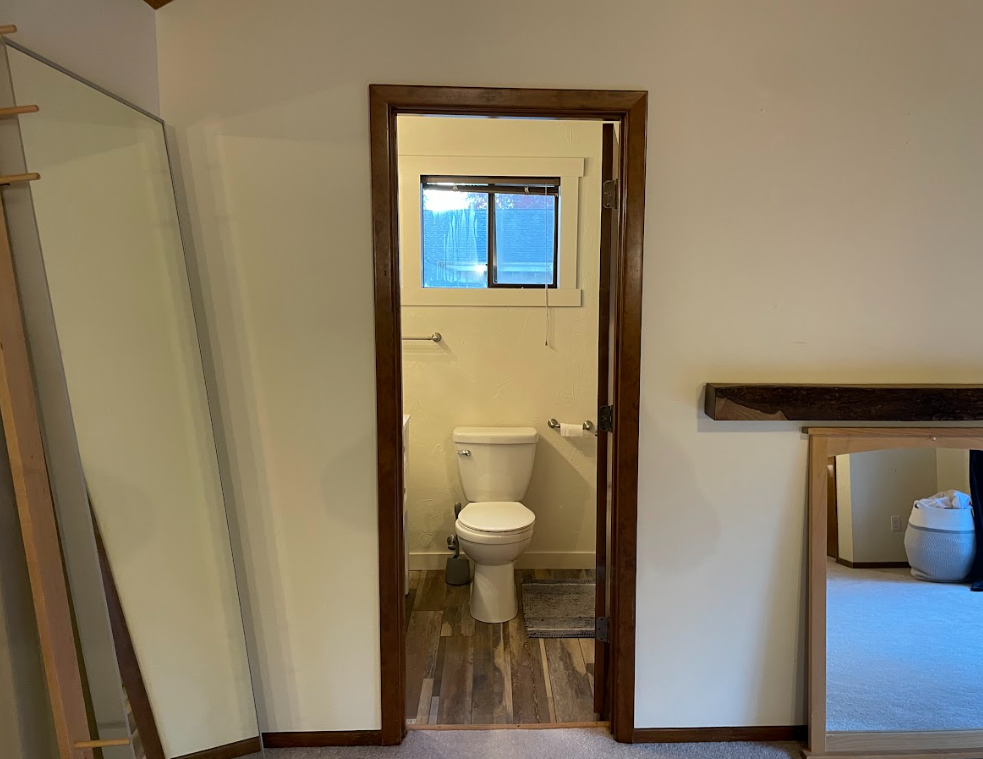
Needs
The existing primary bathroom was inadequate, feeling cramped with a small fiberglass tub & shower combo and limited space for the vanity and toilet. The closet space was also insufficient to meet their storage needs.
It was time for a major upgrade.
Before Layout
After Layout
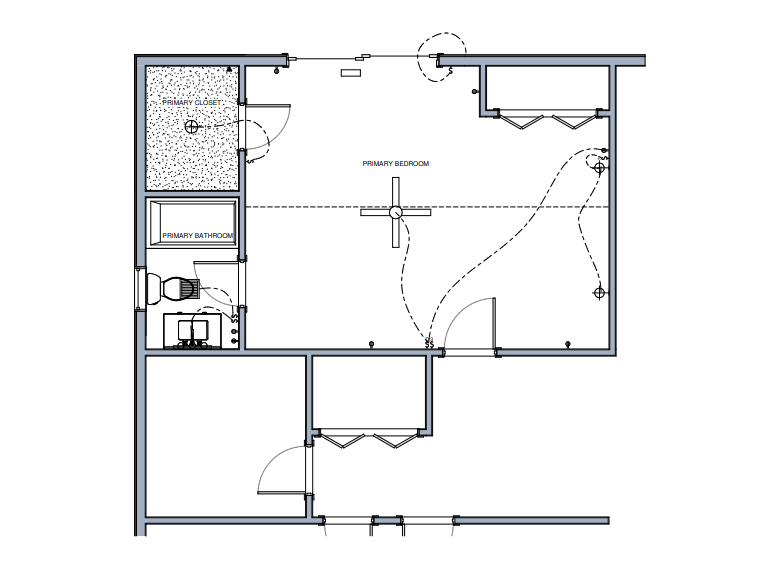
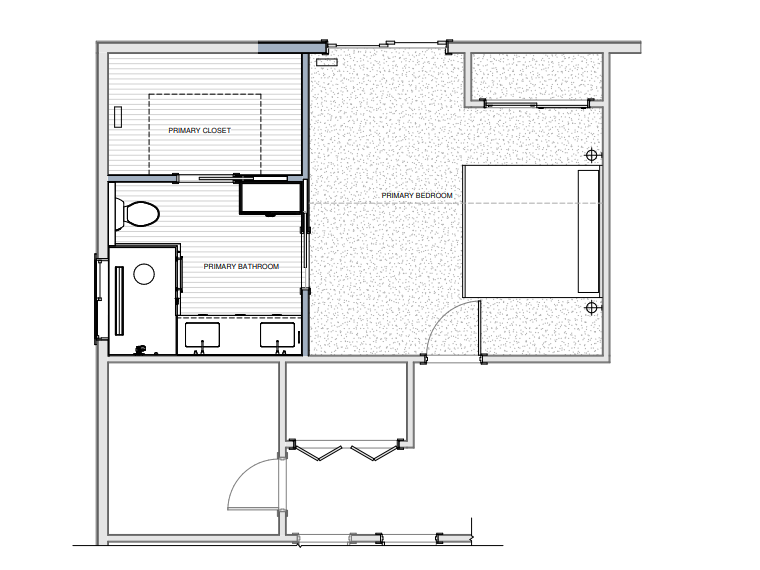
Solution
We enlarged the footprint of the bathroom and closet by repositioning a wall in the bedroom, gaining much-needed space.
For the bathroom, we introduced a walk-in shower, stylish hex tile flooring, a linear drain and a niche with a window above, all enclosed by a glass shower enclosure.
The vanity features an Alder cabinet with wall-mounted dual faucets, enclosed mirrors, ambient wall sconces, and a waterfall countertop, accentuated by Castle Denim Blue subway tiles for a pop of color.
Through the bathroom and closet, we laid down LVT flooring.
The walk in closet featuring Alder built-ins, provides ample room for shoes and clothing, combining both functionality and aesthetic appeal.
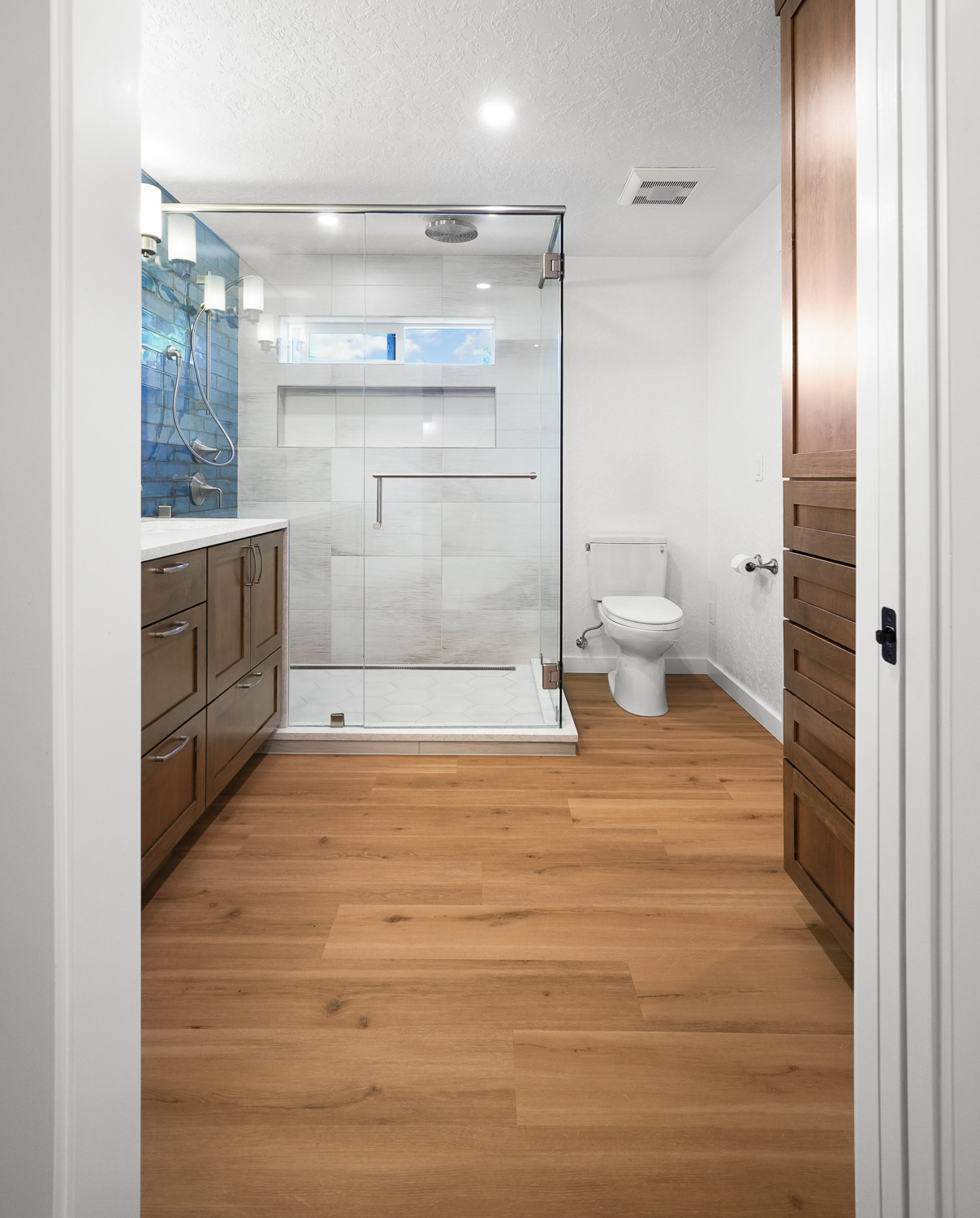
Rendering
Reality
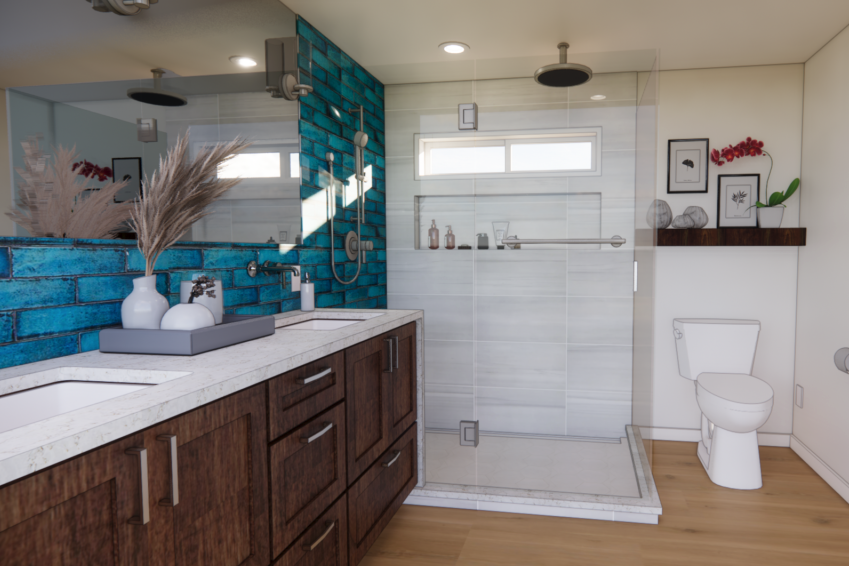
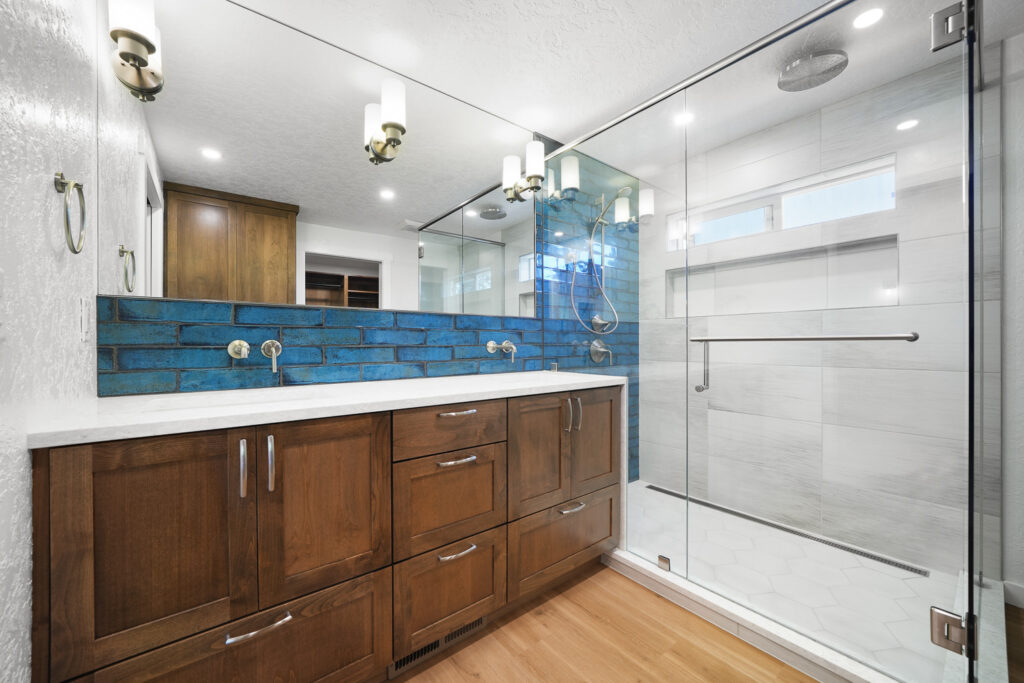
Results
The result is a primary suite that exudes elegance, practicality, and comfort.
The primary suite & bathroom, once a cramped space, now stands as a luxurious haven and plenty of storage. The walk-in shower, beautiful Alder vanity, and custom closet, brings functionality and aesthetic to their home, promising years of improved living.
Guest Suite
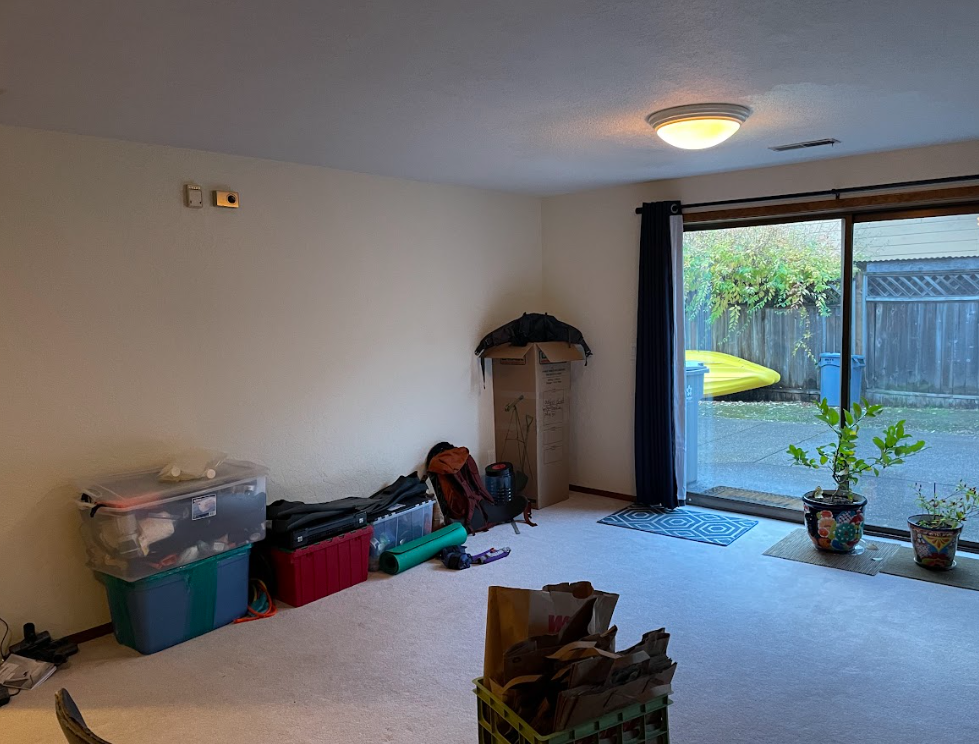
Needs
Our clients envisioned a welcoming suite for their guests, complete with a private bathroom and a separate entrance to their space. Focusing their investment on the primary suite, they desired a simple yet tasteful upgrade to their den.
Solution
Space was reclaimed by removing an unused fireplace and modifying the sliding glass door into a smaller doorway. New plumbing was added to accommodate an acrylic shower, toilet, and a vanity repurposed from upstairs.
For enhanced privacy, a fire door was installed along with insulation and soundproofing RC channel between floors. The suite features new recessed lighting, continuous LVP flooring, and a fresh coat of paint.
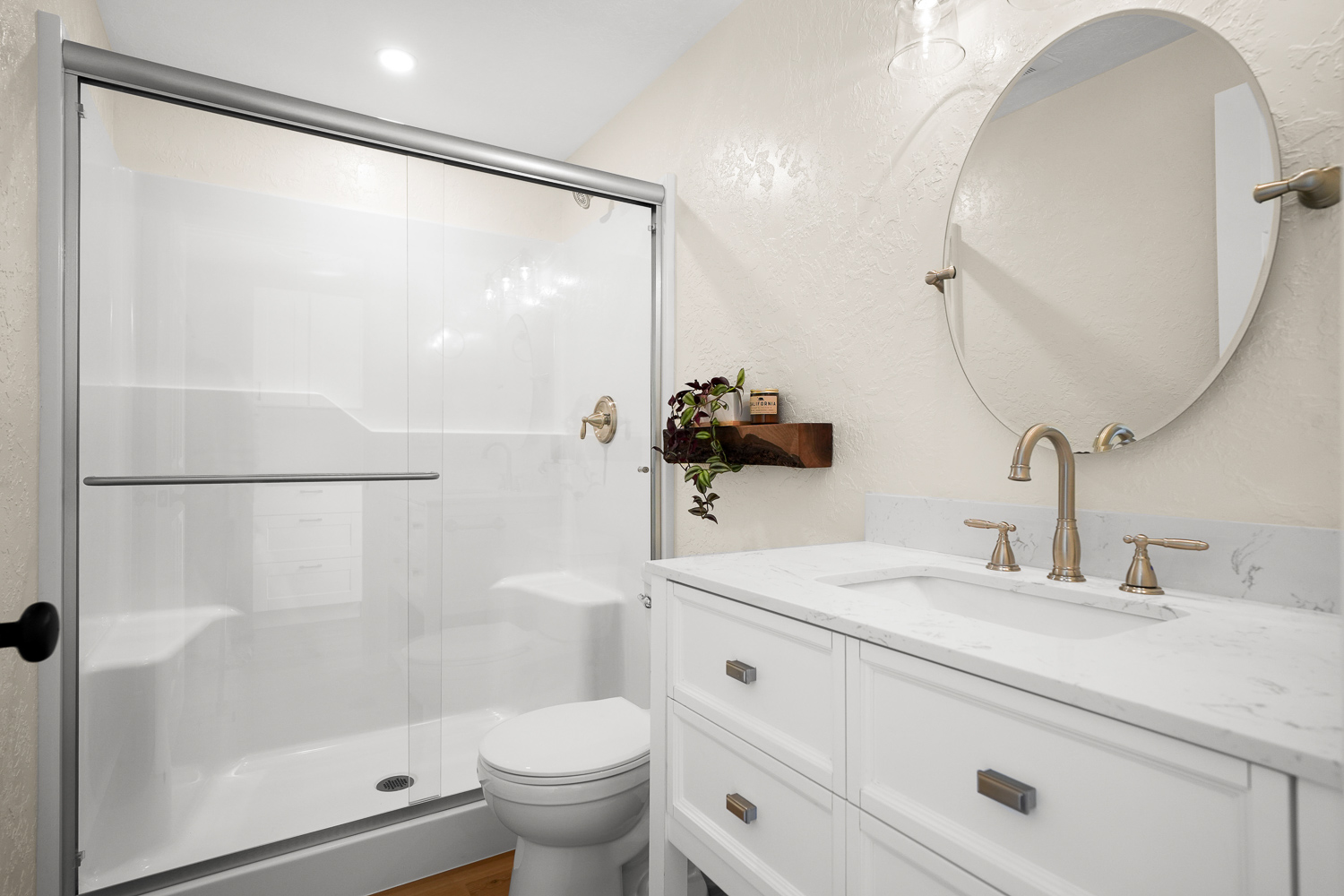
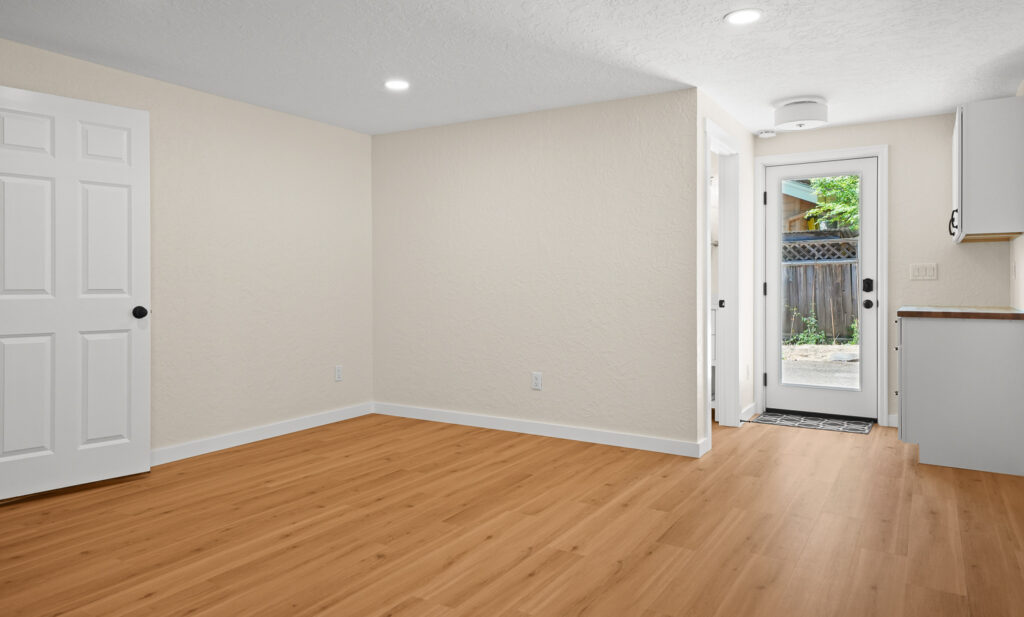
Results
The design is clean and functional, aligning with the home’s overall vision of simplicity and welcoming charm.
This Corvallis Remodel of the guest suite exceeded expectations, turning a once underutilized space into a private retreat perfect for guests to relax, bond, and create long lasting memories.
In Summary
This home remodel not only transformed the primary and guest suite into more welcoming, spacious, and functional spaces but also increased the property value of the home.
If you are considering remodeling guest suite into an ADU within your home or remodeling your primary suite, please get in touch!
Ahzha McFadden, Corvallis, OR
We used Thayer Design Build for our bathroom and basement remodel. It was a pretty extensive project and we are so glad that we went with Thayer! … We were impressed every step of the way, and enthusiastically recommend them to anyone in the area who is looking to remodel.
Have a similar project in mind?
Contact our team today to get started!
